毕设基本摘要
中 文 摘 要
本施工组织设计依据国家现行相关设计规范、标准、建设方所提供的《天长文峰名苑岩土工程勘察报告》、建设方提供的设计委托书、及天长城市规划管理局对本工程方案设计的审查意见通知书进行编制。
本设计名为天长文峰名苑施工组织设计,位于天长市。建筑结构形式为框架结构,总建筑面积2309.55m2,共有六层,总高21.30m。抗震等级4级,设计使用年限50年。
为了完成本工程对施工项目管理规划的编制,根据工程的实际情况,制定工程的整个施工方案、技术措施、质量目标及保证措施,质量控制点的设置及预控措施。采用了施工总平面图、横道图、网络图,结合相关资料,更加清晰地确定了施工方案和施工部署,并且明确了进度施工计划,同时明确了工程的质量管理、安全管理等内容。从技术上、经济上反复进行对比、分析,选择出一个最佳施工方案。使之不仅技术上可行,而且经济上合理,达到加快进度,降低成本,减少浪费的目的。在施工阶段,还可以从施工的角度向建设单位或设计单位提出一些合理化建议,以降低消耗,节约费用,施工安全可靠。制定环保措施,控制噪音尘埃污染,减少投诉;制定安全生产措施,建立安全保证体系,最终完成该办公楼的建设工作。
关键词:住宅楼;施工组织;施工方案;施工部署
ABSTRACT
This construction organization design according to the current national related design specifications, standards, provided by the project owner the last wenfeng courtyard of geotechnical engineering investigation report, the design of the project owner to provide a power of attorney, and tianchang city planning administration of this engineering project design review notice to prepare.
This design called last wenfeng courtyard construction organization design, located in tianchang. Building structure for the frame structure, a total construction area of 2309.55 m2, with a total of six layers, total 21.30 m high. Seismic grade level 4, the design use fixed number of year for 50 years.
In order to complete the project on the planning of construction project management, according to the actual situation of the project, make project of the construction plan, technical measures, quality goals and guarantee measures, quality control points of setting and control counter measures. Adopted the construction plan, crossing chart, network diagram, combined with the related data, more clearly identified the construction scheme and construction deployment, and clear the progress of the construction plan, at the same time the quality of engineering management, security management, etc. Repeatedly from the technical and economic comparison and analysis, choose the one best construction scheme. Make it not only technically feasible and economically reasonable, to speed up the process, cost reduction,the purpose of reducing waste. In construction stage, also can from the Angle of construction put forward some reasonable Suggestions to the construction unit or design units, to reduce consumption, save cost, construction safety and reliability. To develop environmental protection measures, control the dust pollution, noise reduction complaints; Develop production safety measures, establish safety assurance system, finally complete the office building construction work.
KEY WORD: Residential building; Construction Construction organization; The construction plan; Construction of the deployment
建筑面积:2309m2
建筑层数:6层
建筑高度:21.30m
结构类型:框架结构
文件内容:全套建筑结构图纸+施工组织设计正文+进度图+施工现场平面布置图+查重报告
部分内容展示
 施工组织设计.doc
(204.5 KB, 下载次数: 11, 售价: 1 积分)
施工组织设计.doc
(204.5 KB, 下载次数: 11, 售价: 1 积分)
部分图纸截图
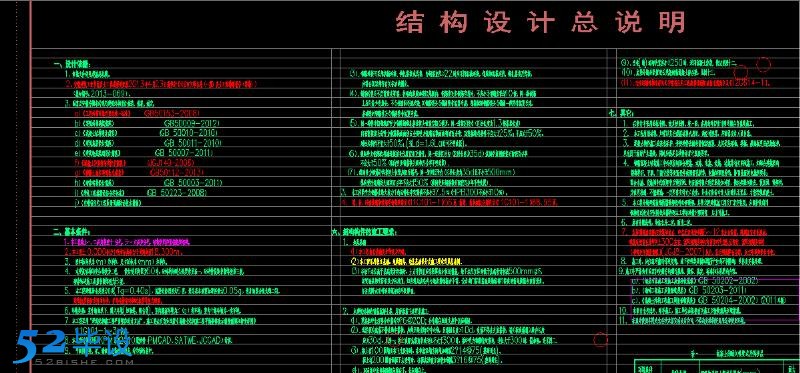

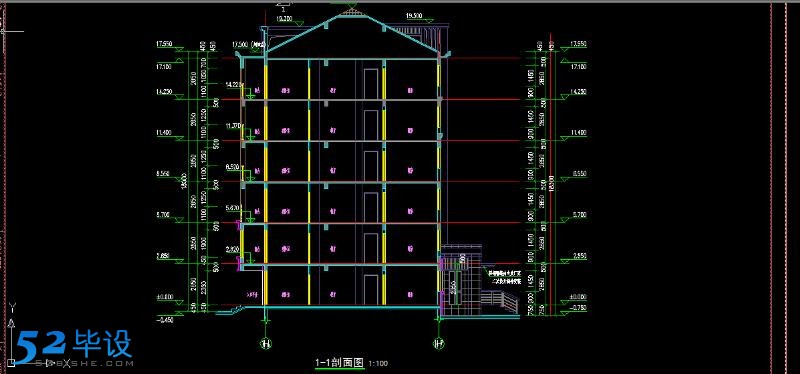
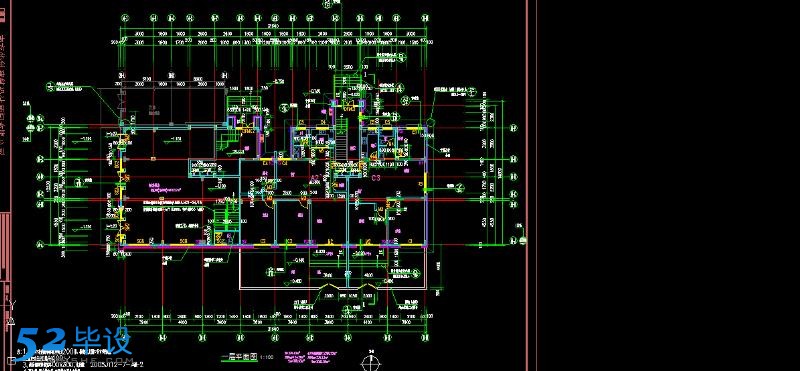
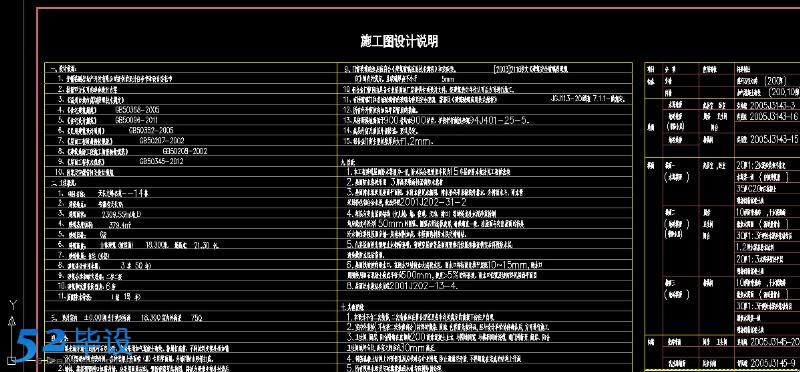
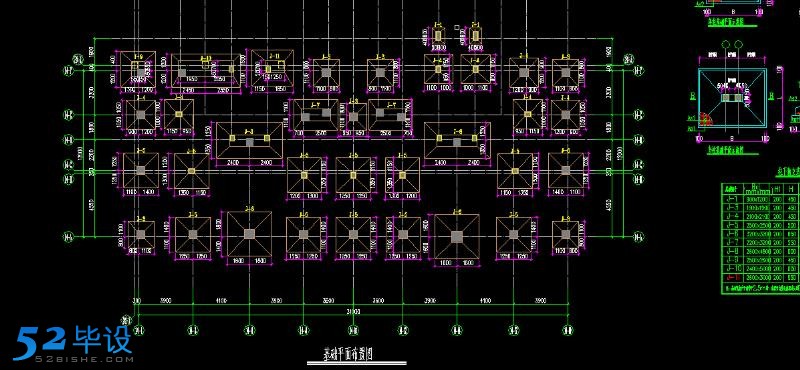
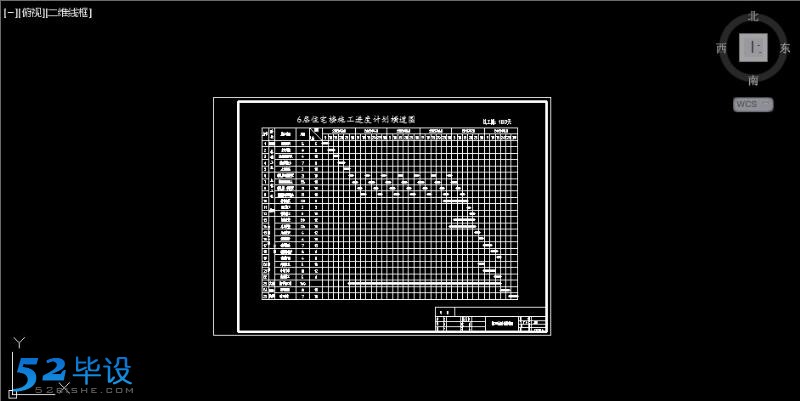
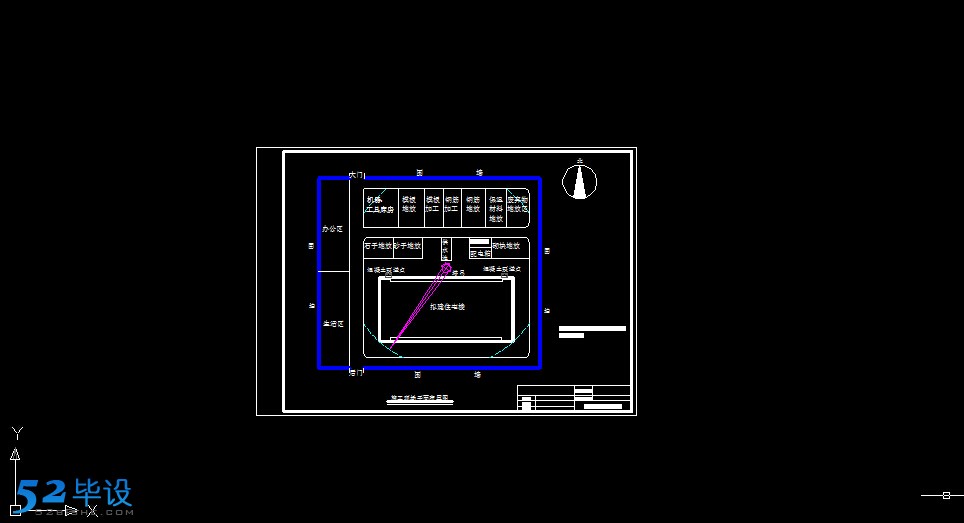
文件列表截图

|


