毕设基本摘要
摘 要
本毕业设计为多层公寓楼,总建筑面积约4430㎡,总层数为六层,建筑总高为23.55m,各层层高均为3.6m。上部采用砖混结构,下部采用独立基础和条形基础。进行了建筑设计、结构设计、施工组织设计,编制了预算书。建筑方面考虑了符合本工程特点的建筑型式及功能要求,尽量设计为既有农居特色,又有现代现特点,并且适应本地区特点。结构设计进行了建筑材料的选取,结构型式及尺寸的选取,荷载及其组合,构件内力和变形的分析计算以及配筋。施工组织设计综合考虑了人工、材料、机械三个方面的因素,合理安排了施工进度,进行了现场施工平面布置。预算方面进行了工程量计算,套定额和材料分析。设计成果有建筑施工图、结构施工图、结构计算书、施工组织设计、预算书等。
关键词:公寓楼,预算,施工组织设计
Abstra
The graduation project is building multi-storey apartment building, with a total construction area of about 4430 square meters, the total number of layers is six, building a total height of 23.55m, layers of story are 3.6m. Brick structure with upper and lower strip with an independent basis and foundation. The architectural design, structural design, construction design, preparation of the budget book. Architecture taking into account the interests of the engineering characteristics of the building type and functional requirements, as design features of existing rural residence, there are features of modern and adapted to the region. Structural design of the building materials selection, the selection of structure type and size, load, and combinations thereof, component analysis and calculation of internal forces and deformation, and reinforcement. Construction design took into account labor, materials, mechanical three factors, reasonable arrangements for the construction progress and conduct on-site construction layout. Aspects of the project budget calculation, sets of fixed and materials analysis. Design results with construction plans, structural drawings, structural calculations, construction design, budgets and so on.
Keywords: apartment building, budget, construction design.
建筑面积:4430m2
建筑层数:6层
建筑高度:23.1m
结构类型:砖混结构
文件内容:全套建筑结构图纸+施工组织设计+预算+进度图+布置图
正文部分内容展示
 施组.pdf
(713.11 KB, 下载次数: 10, 售价: 100 积分)
施组.pdf
(713.11 KB, 下载次数: 10, 售价: 100 积分)
部分图纸截图
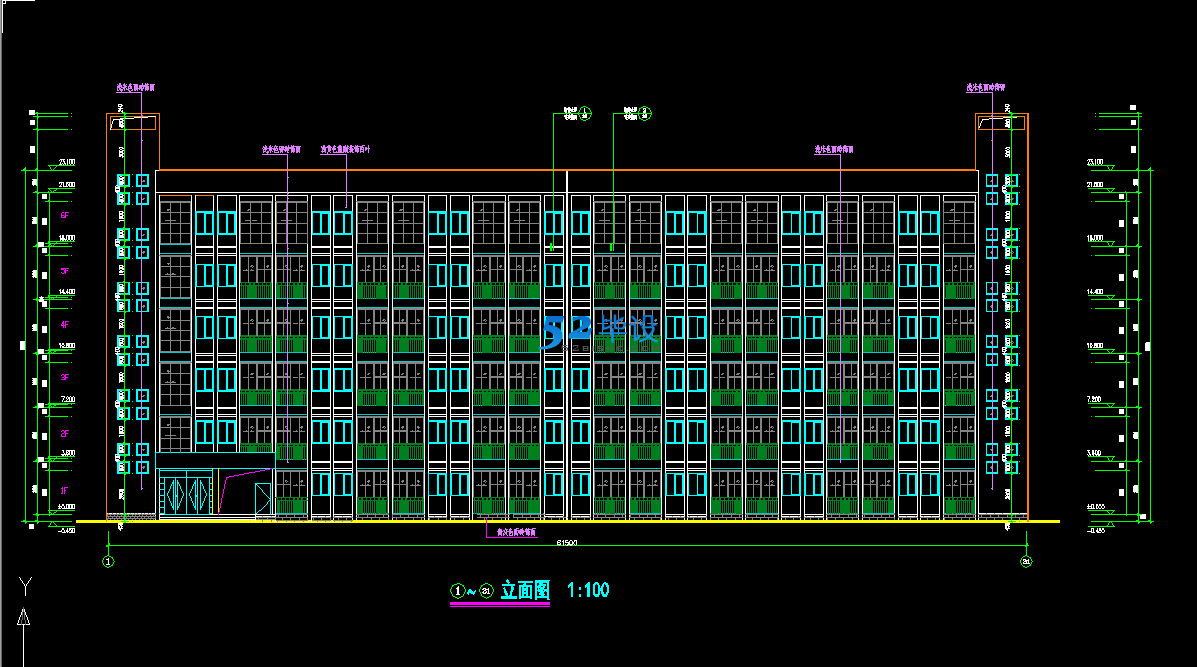
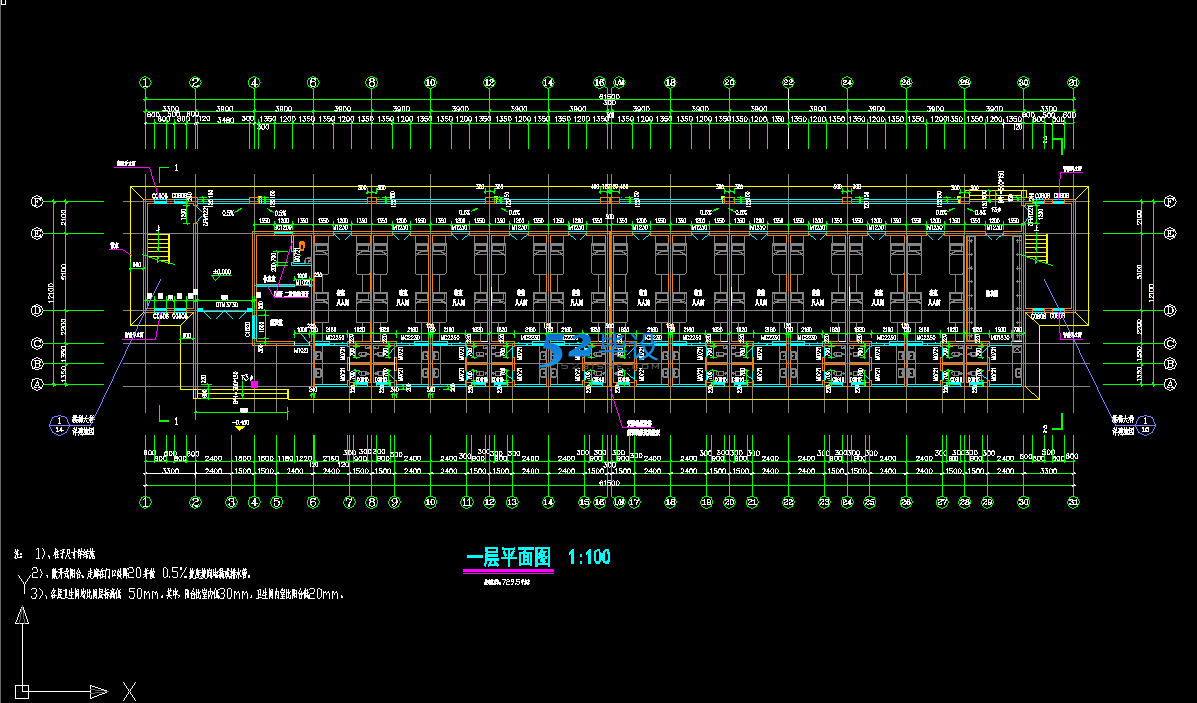
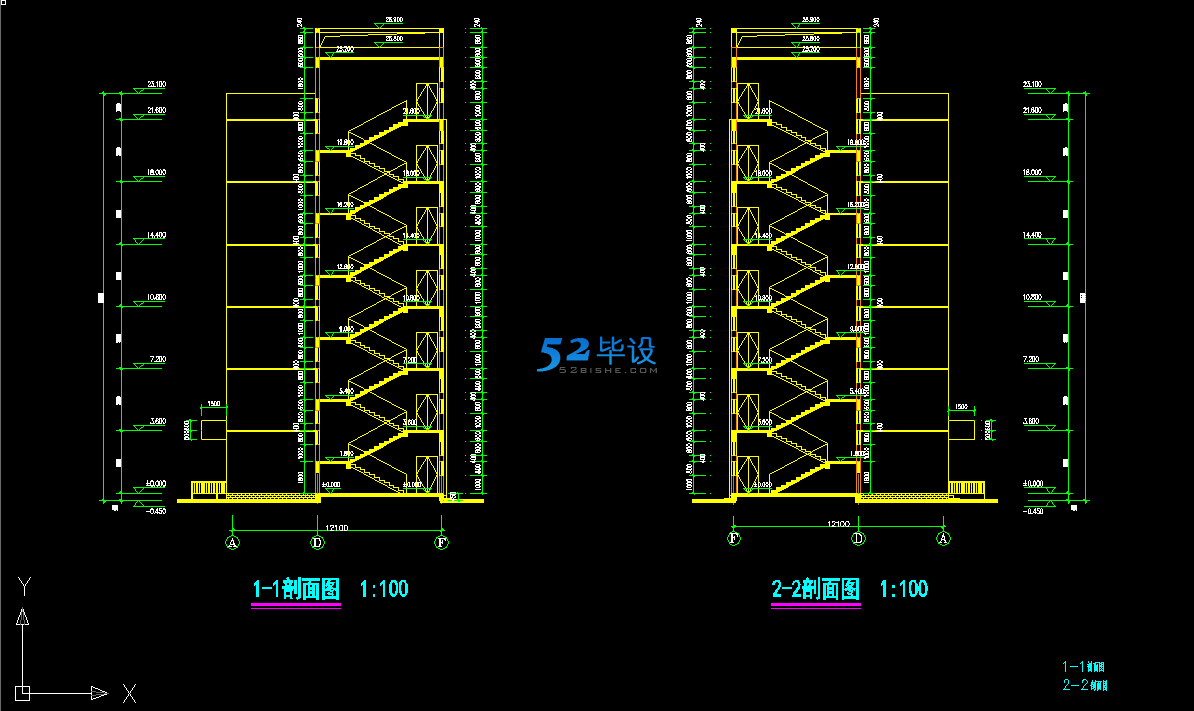
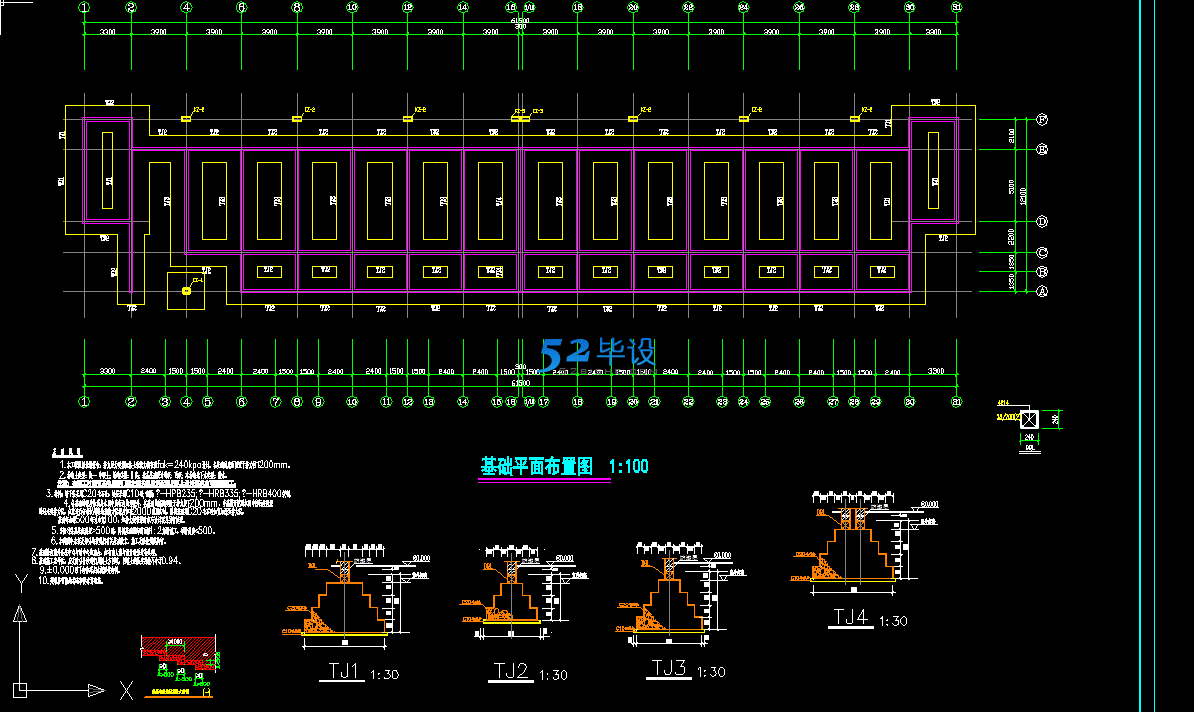
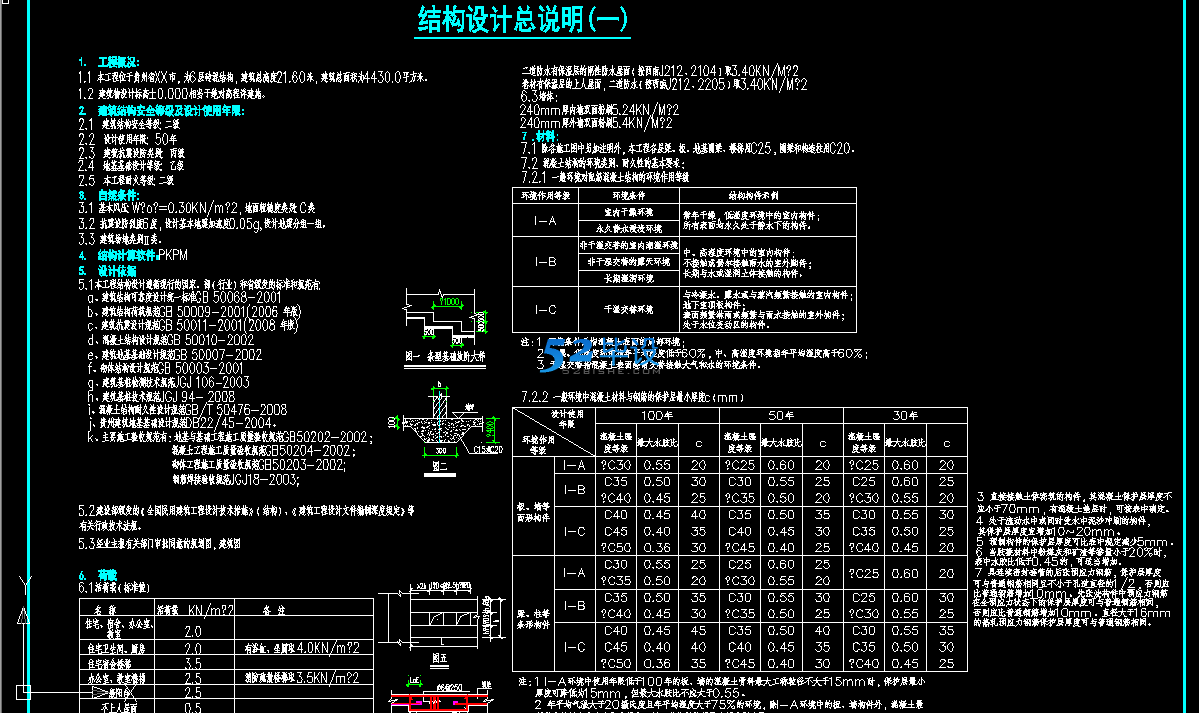

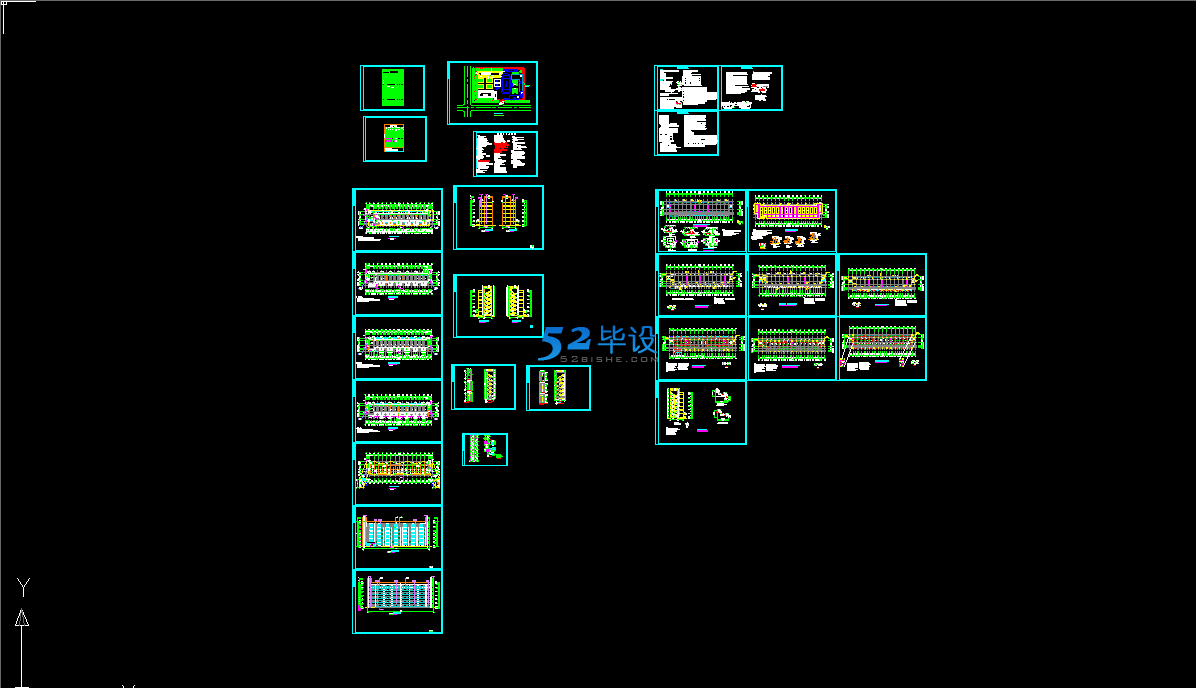

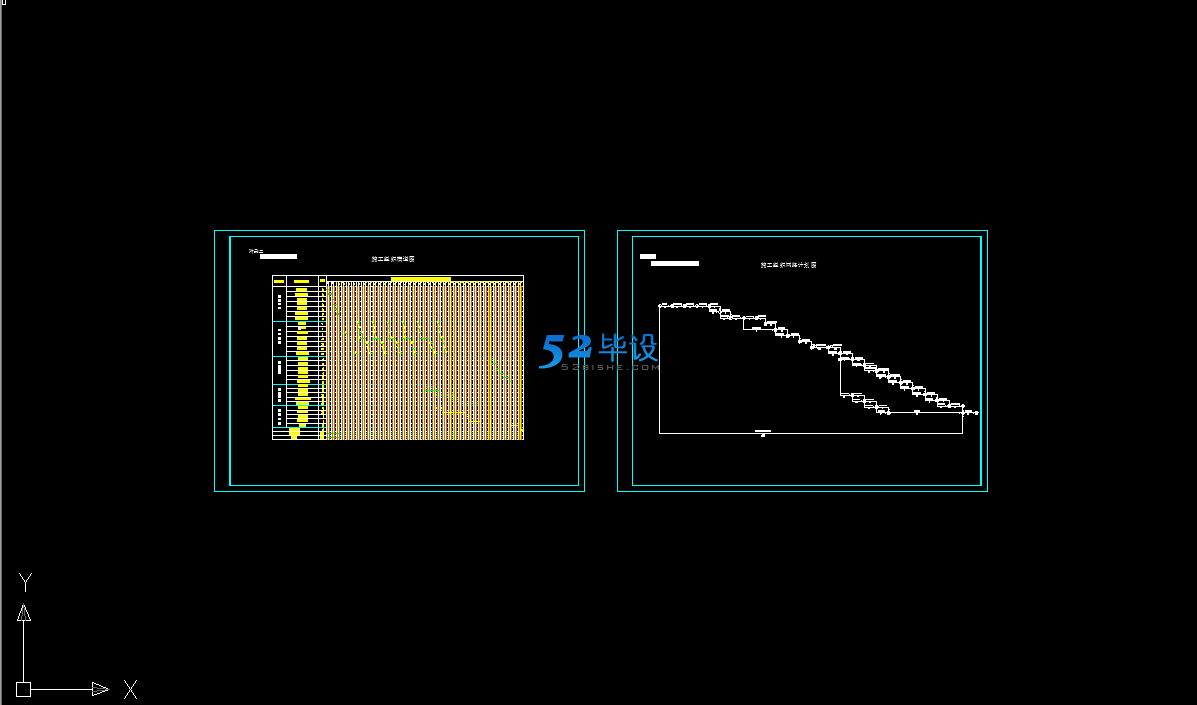
文件列表截图

全套毕设下载
|


