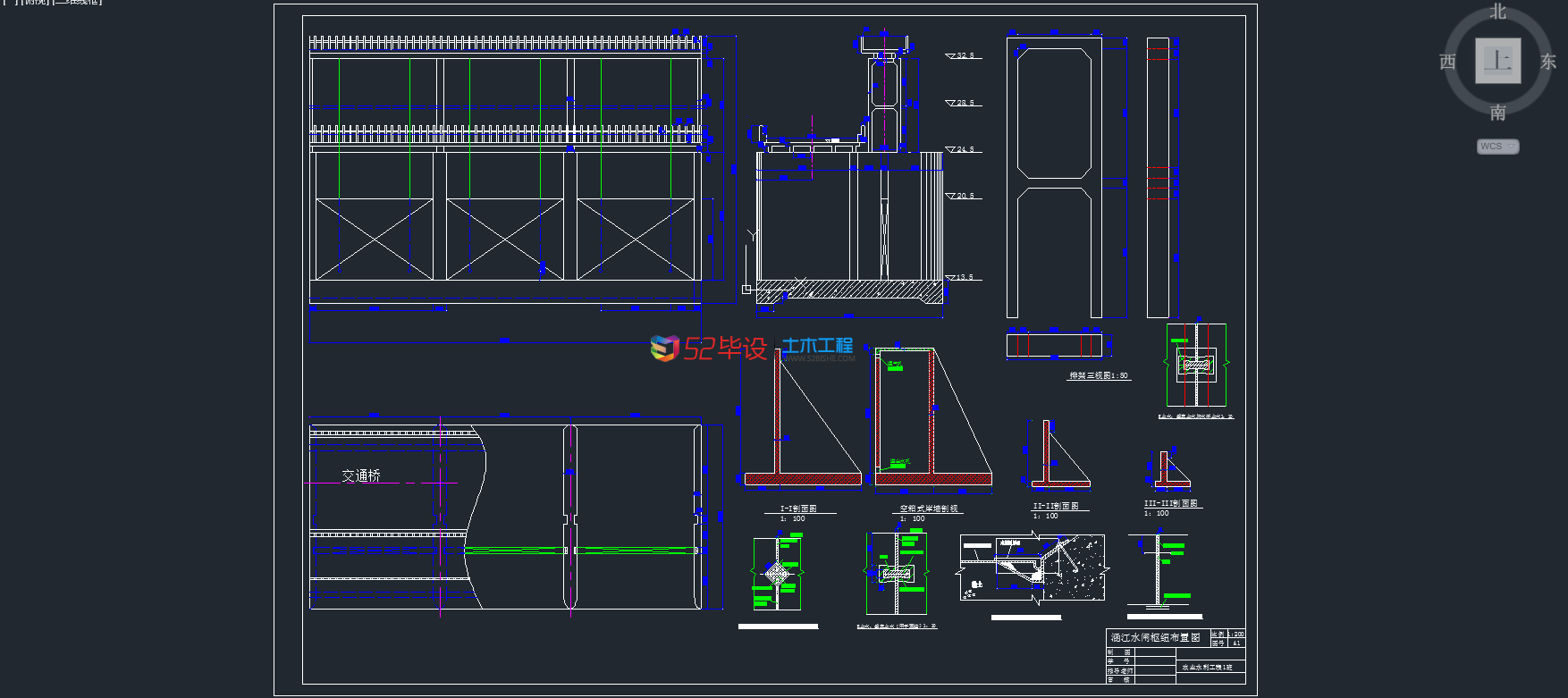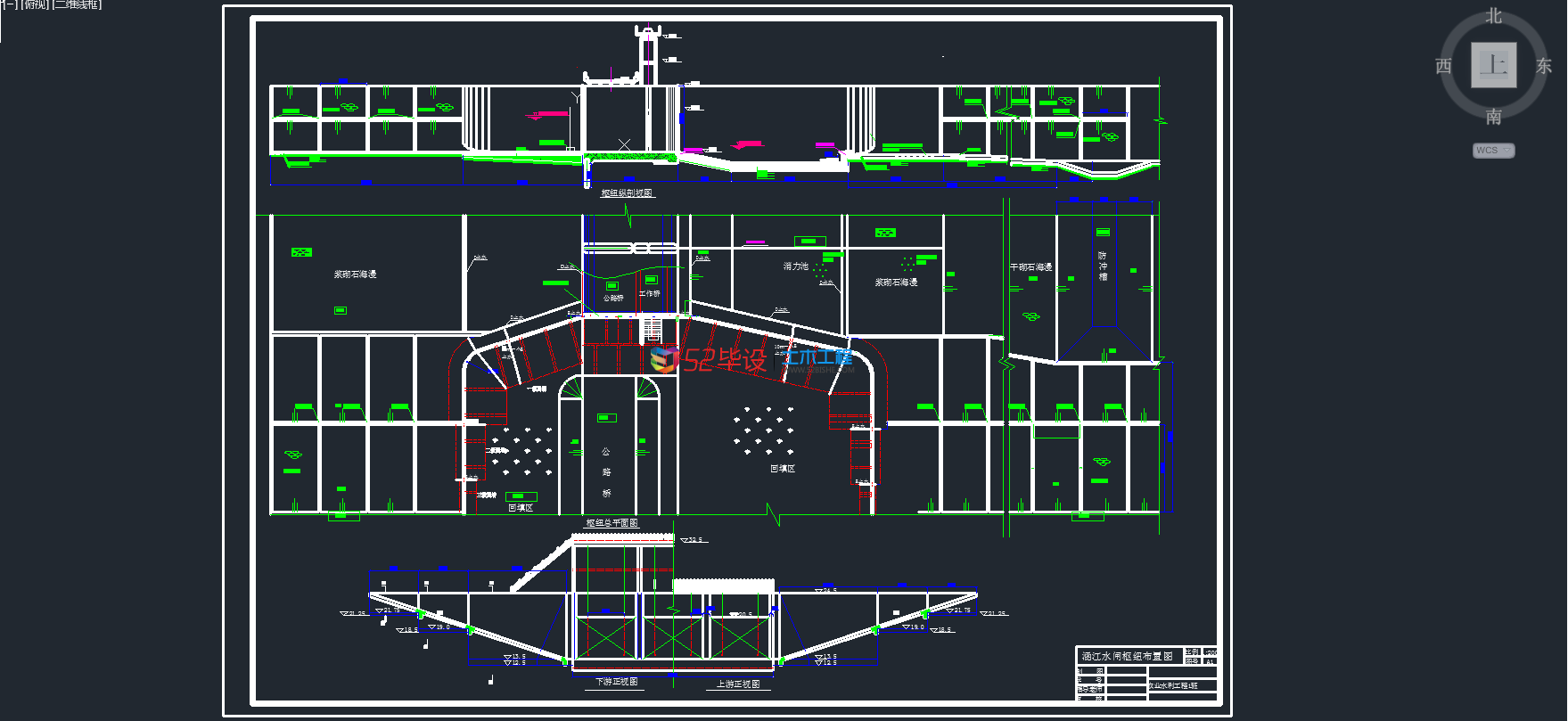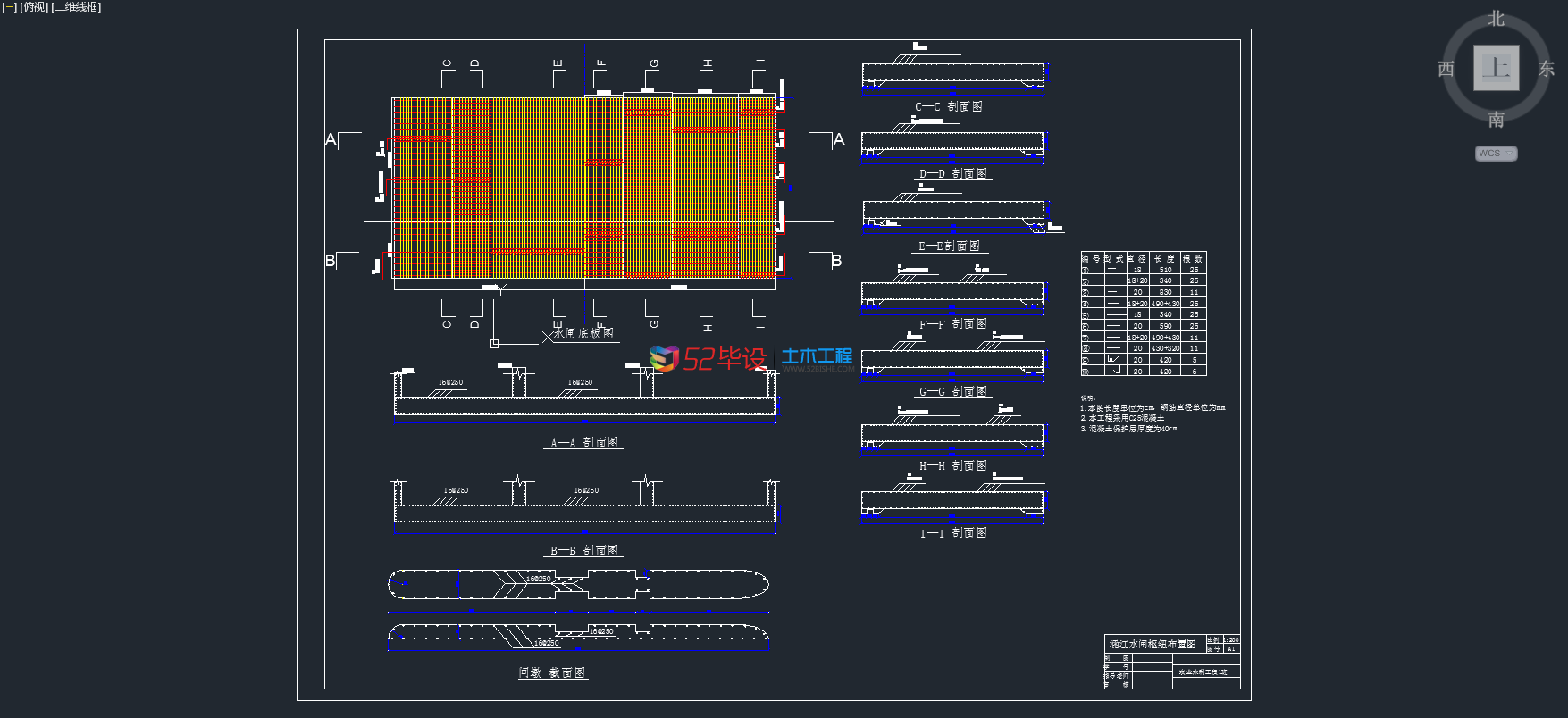毕设基本摘要
摘要
毕业设计是培养学生综合运用所学的基础理论、基本知识和基本技能,分析和解决实际问题的能力。它具有很强实践性和综合性,是培养学生独立工作的一种良好途径和方法。在设计过程中,我重温和巩固了以前所学的基础理论和专业技术知识,弥补了自身在这些方面的欠缺,同时更深刻地体会到了作为一名路桥工作者无论是在设计还是在施工过程中,都必须以科学严谨的态度将理论与实践切实联系起来。在设计中,我翻阅了大量的参考资料,努力使所学的知识不断地系统化,不断地融会贯通。
本设计是涵江水闸枢纽设计,要求完成必要的设计计算及枢纽总体布置图、细部构造图、配筋图等图纸。
拟建建枢纽于汉江,流域梯级开发后,将建成一条长340 km通航千吨级驳船的航道和另一条长50 km通航300吨级驳船的航道,并与长江、淮河水系相互贯通形成一个江河直达的内河水路运输网.同时也为沿江县市扩大自流灌溉创造条件,对促进沿河地区的工农业发展具有重要的作用,该工程是以航运为主体,兼有泄洪、发电、灌溉、供水和适应需要的综合开发工程,它在经济上将会具有非常显著的效益.
本次设计主要是关于水闸部分结构的设计。设计水闸过水流量为9640 ,闸址地形为左岸与一座山头相接,山体顺流向长700m,垂直向长2000m,山顶主峰标高110n,靠岸边山顶标高65m;山体周围是河漫滩冲积平原,滩面标高(18.5~20.0)m;沿河两岸筑有防洪大堤,堤顶宽4m,堤顶标高24.5m;闸址处河宽700m,主河槽宽500m,深泓区偏右,河床底标高(13.0~14.0)m,右岸滩地标高18.5m。
首先,确定水闸主要构造及细部尺寸,它必须满足过水流量,并且满足泄洪要求,考虑到施工条件,设计采用三孔一连。其次,根据闸室结构及上下游水位情况对水闸的抗滑稳定及防渗排水进行计算。然后根据闸室结构自重上下游水流对闸室的影响计算闸室各个结构的受力情况,并进行配筋计算,最后对整个枢纽进行总体布置。
Absteact
The graduation project is trains the student to synthesize the basic theory, the elementary knowledge and the basic skill which the utilization studies, the analysis and solution actual problem ability.It has the very strong practicality and the comprehensive nature, is raises one good way and the method which the student works independently.The basic theory and the specialized technical knowledge which in the design process, I review and has consolidated before study, has made up oneself in these aspect being short of, simultaneously realized profoundly has taken a highway bridge worker regardless of is in the design or in the construction process, all must relates practically by the science rigorous manner the theory and the practice.In the design, I glanced through the massive reference, diligently causes the knowledge unceasingly systematization which studies, achieves mastery through a comprehensive study of a subject unceasingly.
This design is the Hanjiang dam key position design, the request completes the essential design calculation and the key position general layout, the detail constructional drawing, matches blueprints and so on muscle chart.
Plans constructs the key position at Hanjiang River, after the basin stave development, will complete long 340 km to be open to navigation thousand ton level barge route and another long 50 km is open to navigation 300 ton level barge route, and with Yangtze River, the Huaihe River river system will link up mutually forms a rivers and streams direct link the inland river waterway transportation network. Simultaneously also for creates the condition along the Jiang county city expansion gravity irrigation, to promotes the local industry and agriculture development to have the vital role along the river, this project is take the shipping as a main body, has at the same time comprehensive development project which the flood discharge, the electricity generation, the irrigation, the water supply and the adaptation need, it can have the extremely remarkable benefit in economical general.
This design mainly is about the dam partial structure design.Designs the dam discharge of water is 9640, the floodgate site terrain for the left bank with a mountain top docking, the mountain massif to long 700m, is vertical afloat to long 2000m, summit prominent peak elevation 110n side, approach shores summit elevation 65m; Around the mountain massif is the alluvial flat silting alluviation plain, beach surface elevation (18.5~20.0)m; Both banks build along the river have the flood prevention main dike, the crest extend 4m, crest elevation 24.5m; Floodgate site river width 700m, the main riverbed extends 500m, the deep deep area gets right, river bed bottom elevation (13.0~14.0)m, right beach front elevation 18.5m.
First, the definite dam main structure and the detail size, it must satisfy the discharge of water, and satisfies the flood discharge request, considered the construction condition, the design uses three first company.Next, anti-stabilizes slippery according to the brake chamber structure and the upstream and downstream water level situation to the dam and guards against infiltrates draining water to carry on the computation.Then the basis brake chamber structure dead weight upstream and downstream current of water to the brake chamber the influence computation brake chamber each structure stress situation, and carries on matches the muscle computation, finally carries on the general arrangement to the entire key position.
部分内容展示
部分图纸截图



文件列表截图

|


