|
摘要:
本工程是住宅楼,为多层钢筋混凝土框架结构。共四层,层高均为2.9米。建筑物总高度为12.2米。总建筑面积2076平方米。根据设计要求,设防烈度为7度,抗震等级为二级,设计中要考虑抗震设计。设计包括结构部分、楼梯、基础等。根据任务书定出各层平面图及平面布置。本方案主体结构为纵向承重框架。本设计书包括如下部分:楼盖设计;荷载计算;框架结构的受力分析、计算和设计;楼梯设计;柱独立基础设计。本设计最终完成七张施工图。
通过对该工程的平面图、剖面图、构造图的绘制和结构的设计,熟悉了设计的全过程,掌握了结构设计计算的基本方法,完成了毕业设计任务。同时,对这些年所学的专业知识和基本概念有了更深的理解,从而提高了分析和解决实际问题的能力。
关键词: 钢筋混凝土,结构设计,框架结构,独立基础,恒载
Abstract:
This is a residential building.It is a multi-layer reinforced concrete frame. It has four stories, the height of the first storey is 4 meters, and the height of every stories are all 2.9 meters. The height of the whole building is 12.2 meters,A total construction area is 2076 sqm, According to the designing requirement , the earthquake intensity is 7 degrees to set up defences, the grade of antidetonation is two grade, consider aseismatic design in the design. Design project include constructure part、stair and foundation . According to assignment book define every layer blueprline and plare arrange. The agent structure is a vertical load-bearing . This paper includes the following parts: The survey of the program. The design of the floor slab. The calculation of the load. The mechanical analysis,calculation and design of the frame. The design of the staircase. The design of the pile base. There are 7 structure drawings besides this paper.
Through the design of project, and drawing floor plan ,constructed profile and constructional drawing, I am familiar with the principle design of construction, and controlled the basic methods of computation of the construction design, and my work is creative. at the same time, I have a deeper understanding of the first several years' profession learning and the foundation knowledge. As a result, my ability that analyzing and solving the actual problems is increased.
Keywords:reinforced concrete, the design of the structure, frame structure staires, Constant load


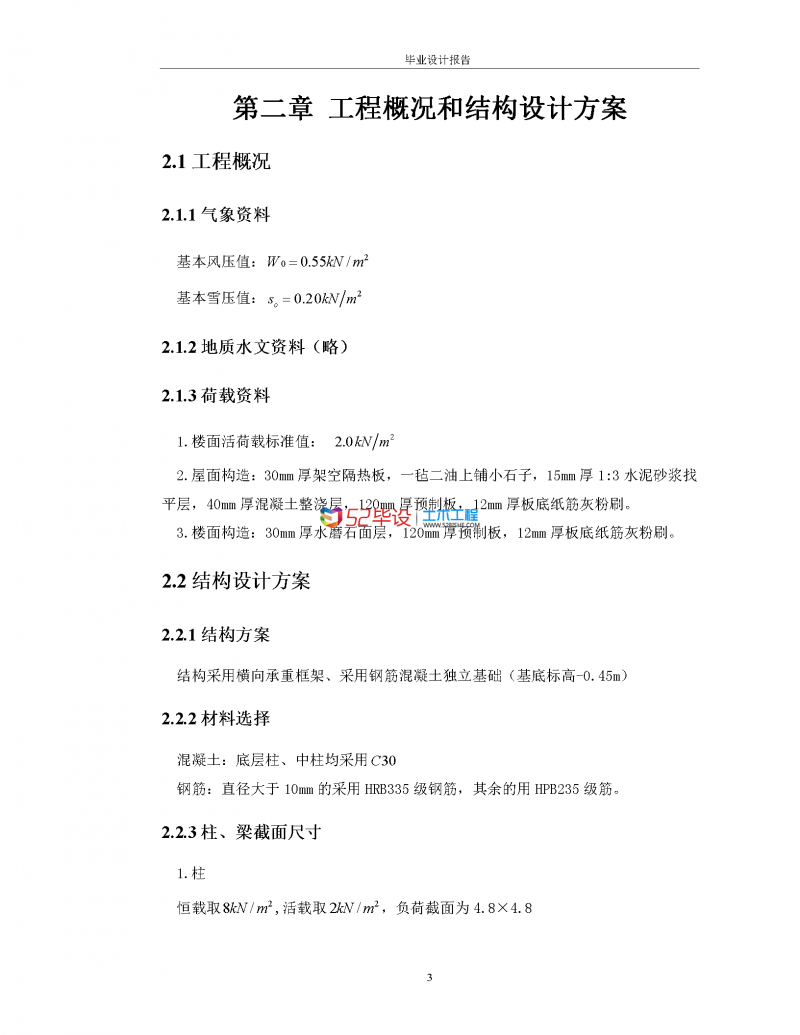


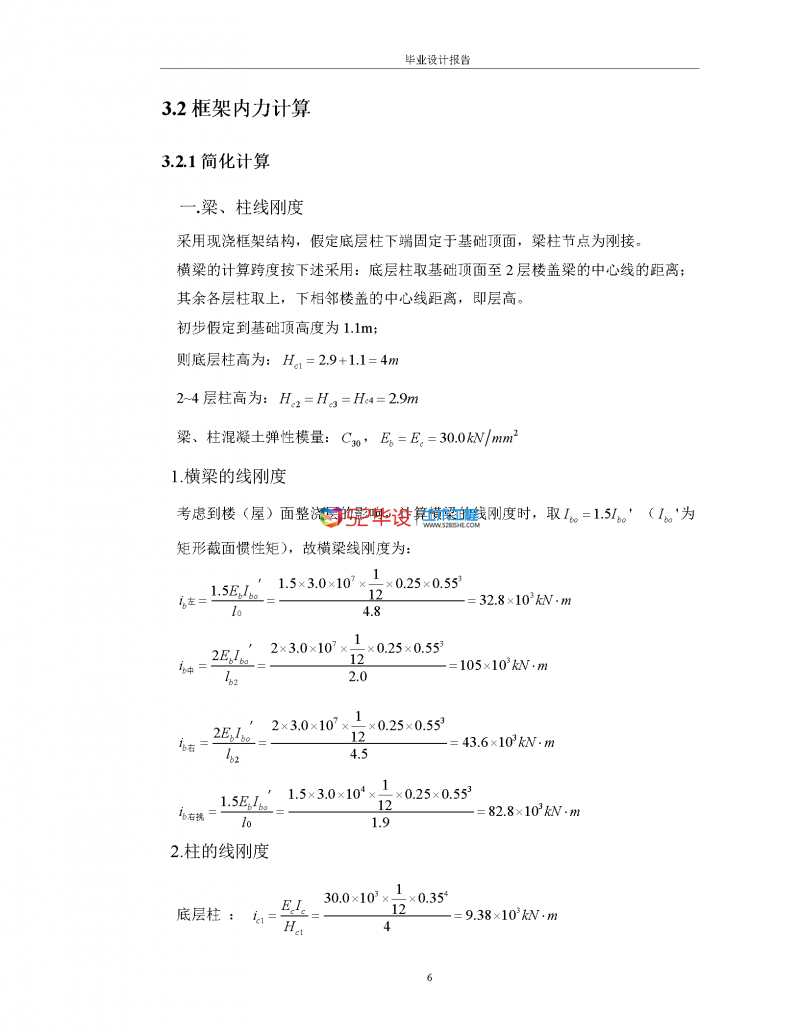
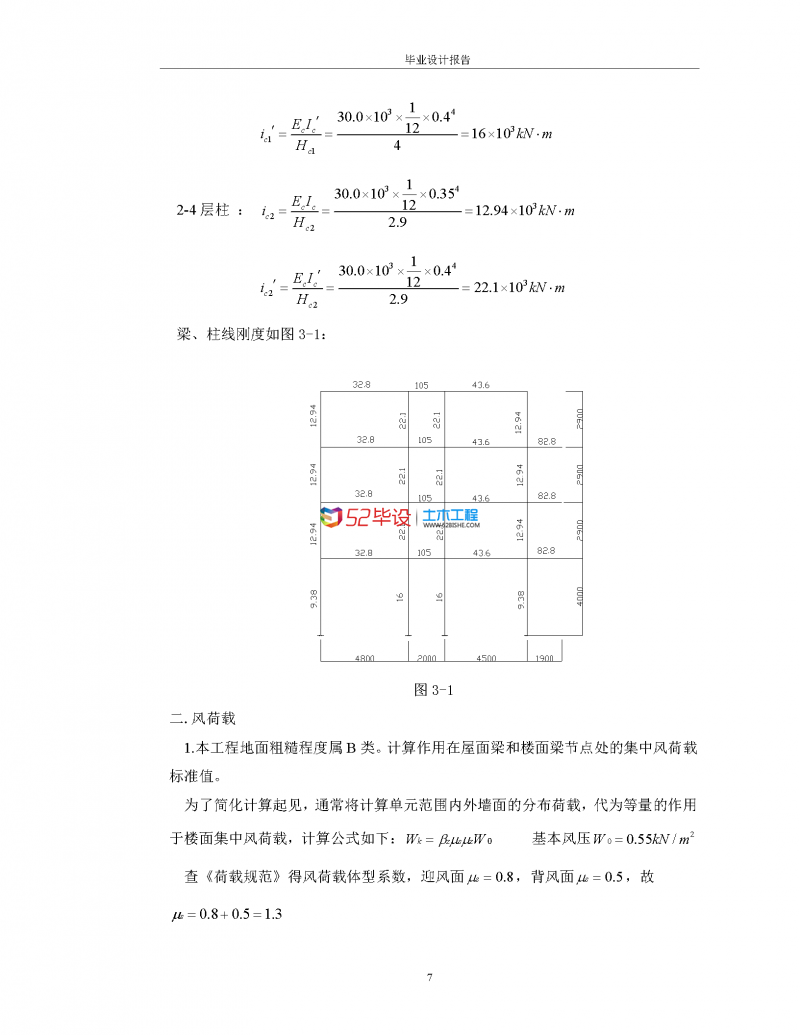
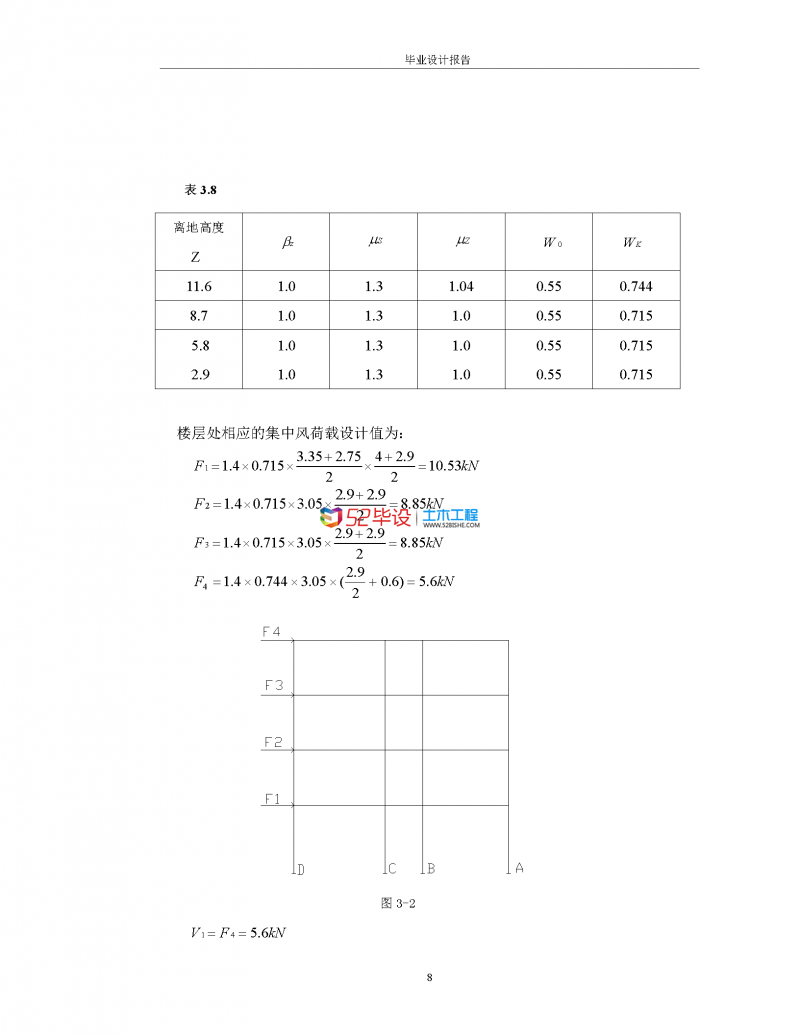
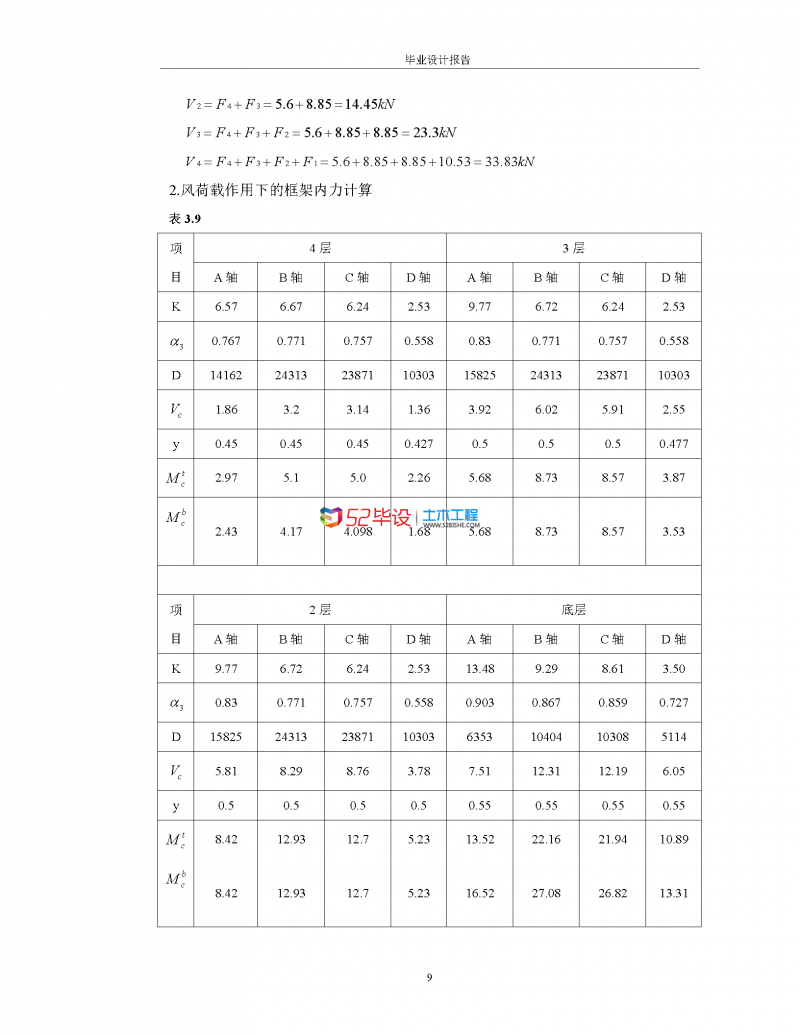

| 

