毕设基本摘要
摘 要
本工程为南京鸿基广场基坑围护设计,南京鸿基广场拟建场地位于玄武北路7#,东侧紧临玄武北路,间距6m;西至南山街小学约5米;南靠南山街,间距8米左右;北面为南京市艺术文化中心,最近间距约8米。基坑面积6500平方米,开挖深度11 m,地下三层,层高3.5米,地面超载15 kPa。其围护结构采用直径1米的钻孔灌注桩,支撑结构是两层钢筋混凝土支撑。计算分为手算和电算两部分,进行了内力分析,配筋,稳定性分析。在此基础之上,进行了降水系统设计,施工组织设计,基坑施工监测设计。降水系统主要包括截水措施以及排水措施,采用两道直径700毫米的水泥土搅拌桩止水帷幕,基坑内设12口降水井,基坑边设置集水井,排水沟。施工方案主要包括施工总平面图,灌注桩施工,止水帷幕施工,基坑开挖,降水井施工,质量保证措施,安全文明施工方案。
关键词:基坑支护; 灌注桩;支撑; 降水; 施工组织
 
ABSTRACT
This works for the Nanjing Hongji square design of foundation pit, Nanjing Hongji square, it is located in the north east of 7# basalt, basaltic road close, distance 6m; West to the Nanshan Street Primary School about 5 meters; South Nanshan street, spacing of 8 meters; North Nanjing City Cultural Arts Center, the recent distance of about 8 meters. Excavation area of 6500 square meters, the excavation depth of 11 m, three layer underground, 3.5 meters tall, the ground overload 15 kPa. The retaining structure of the bored piles 1 meters in diameter, supporting structure is two story reinforced concrete support. Computing is divided into hand and computer calculation of two parts, the analysis of internal force, reinforcement, stability analysis. On this basis, the precipitation system design, construction organization design, design of foundation pit construction monitoring. Precipitation system mainly includes water interception measures and drainage measures, using two cement 700 mm diameter pile waterproof curtain, foundation pit with 12 drop well, pit edge is arranged well, drainage ditch. Construction scheme including the construction general layout, pile construction, the construction of water stop curtain, foundation pit excavation, dewatering well construction, quality assurance measures, safety and civilized construction scheme.
Key words:boundation pit support; Bored pile; support; precipitation; Construction organization
部分内容展示
 设计说明书.pdf
(2.25 MB, 下载次数: 13)
设计说明书.pdf
(2.25 MB, 下载次数: 13)
部分图纸截图
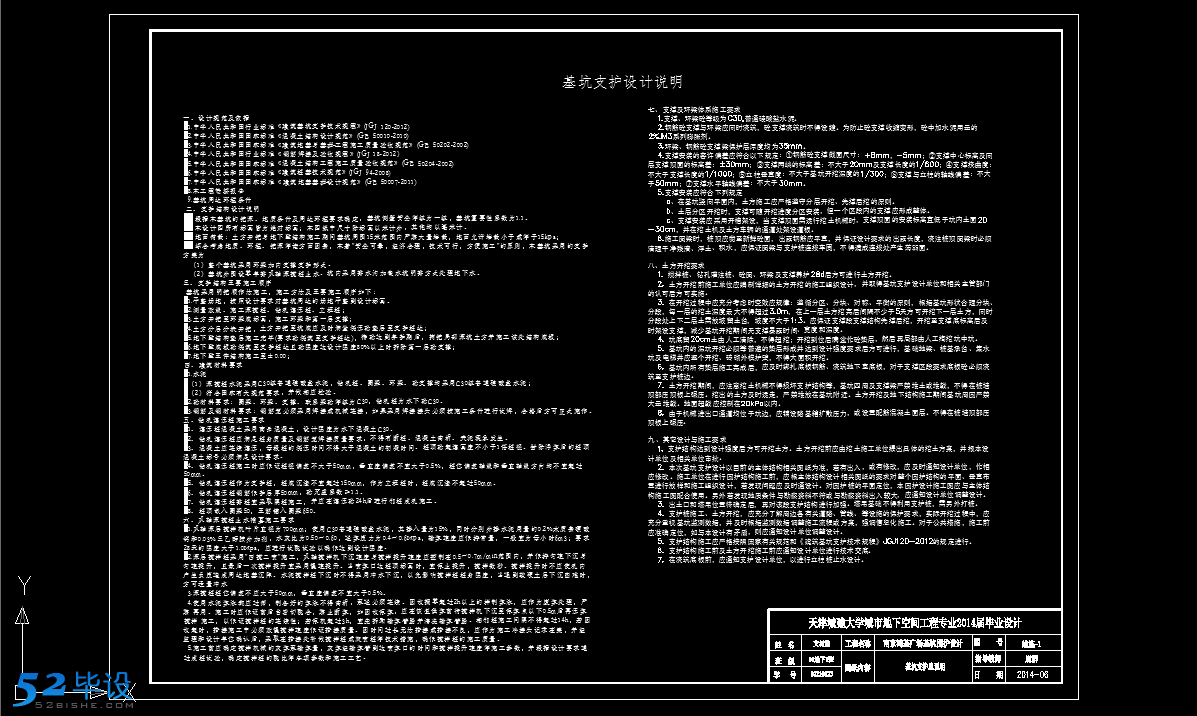
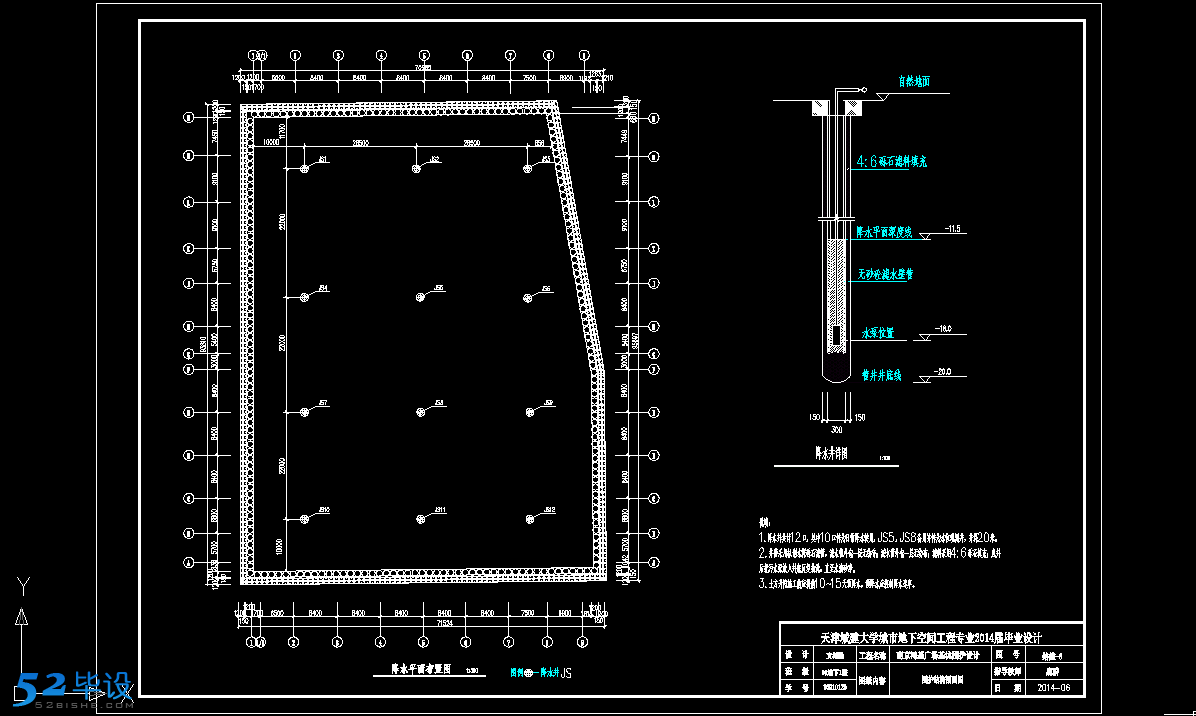
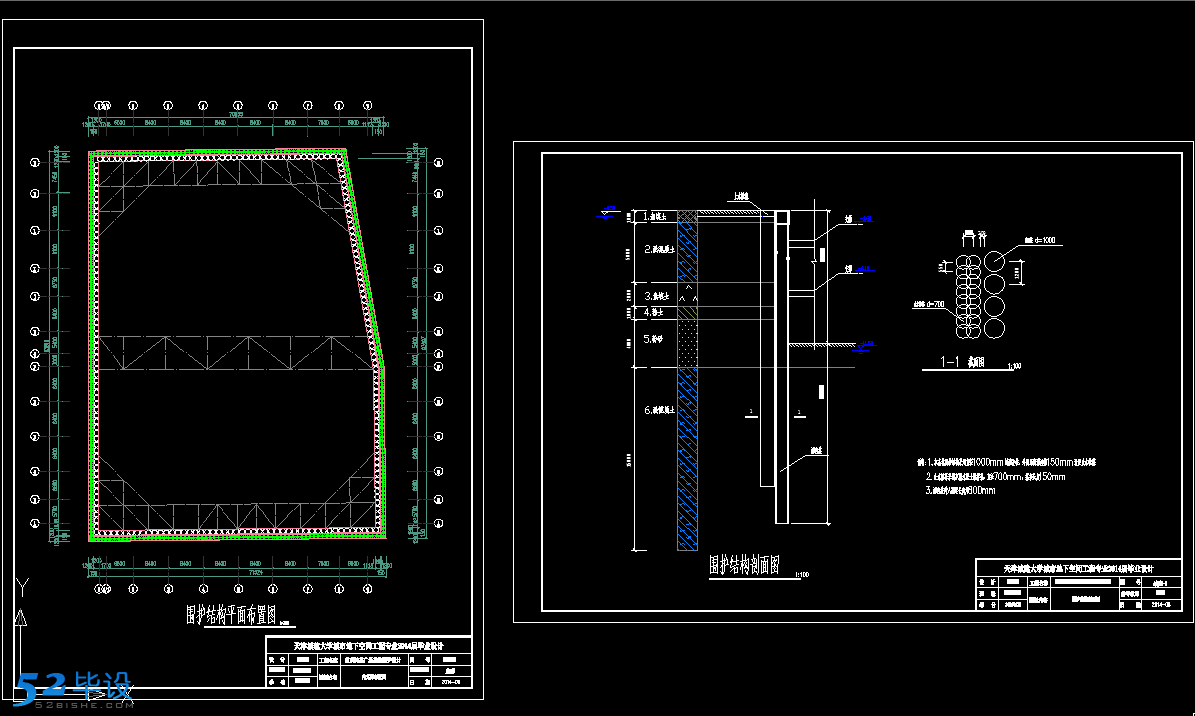

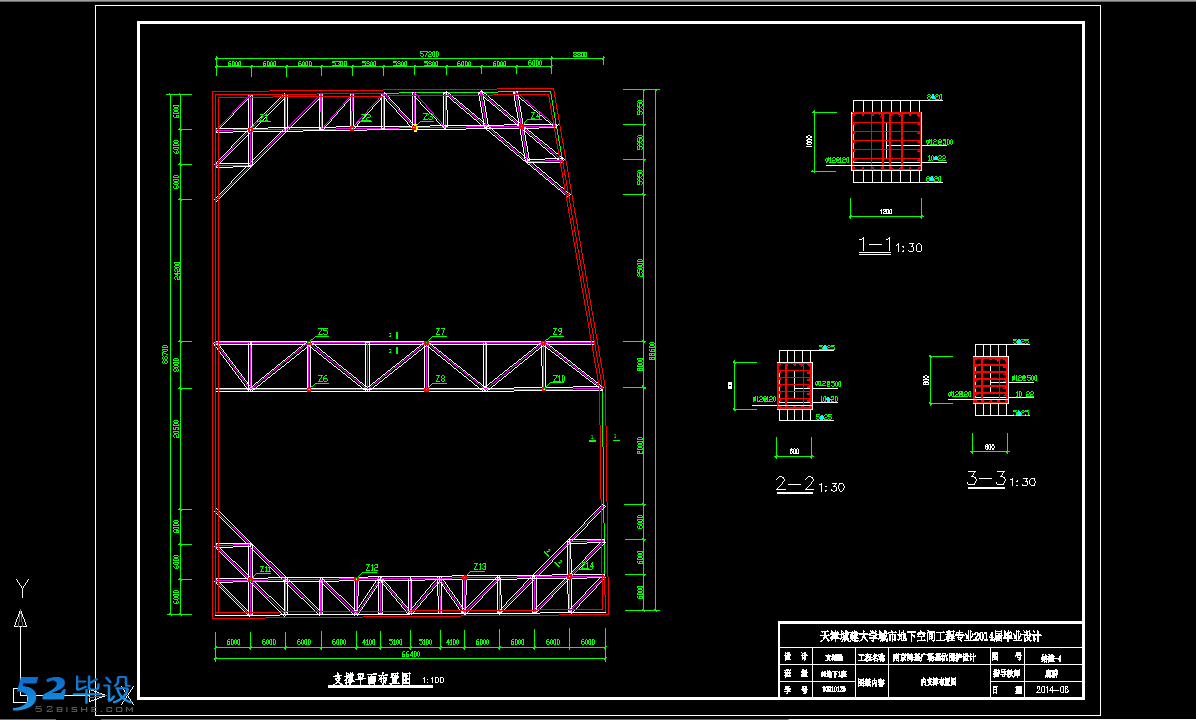
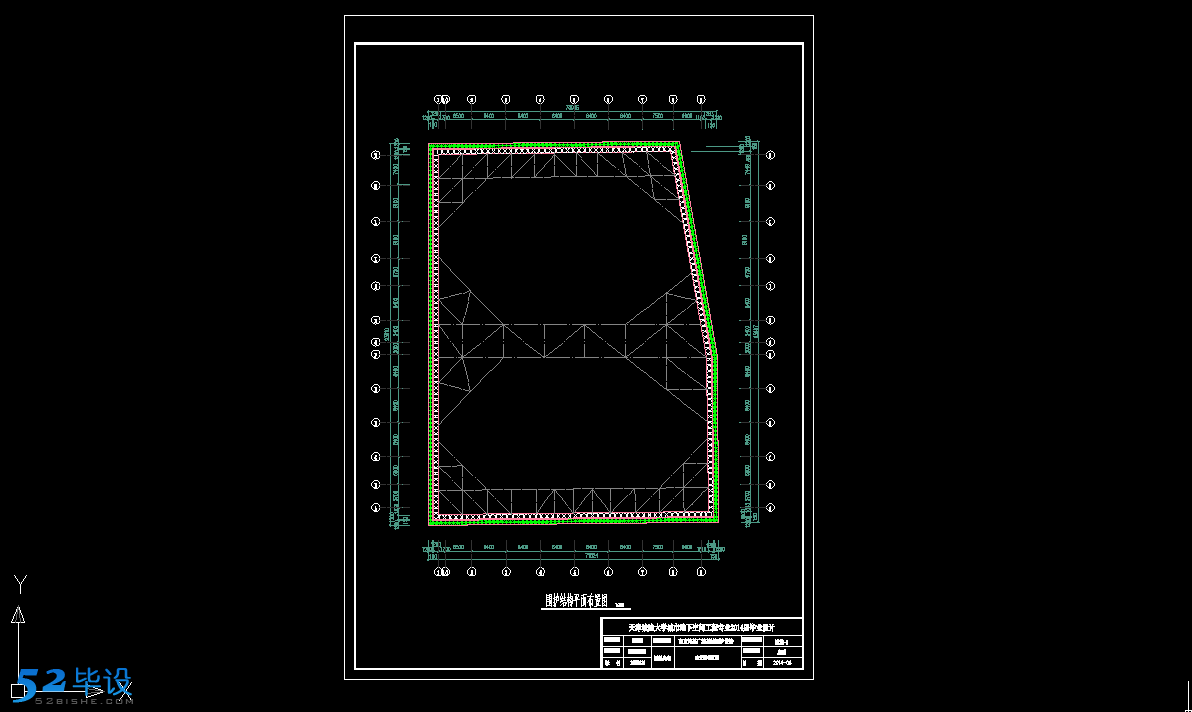
文件列表截图
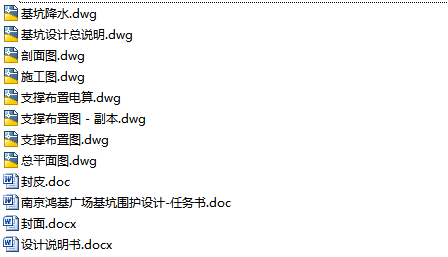
全套毕设下载 |


