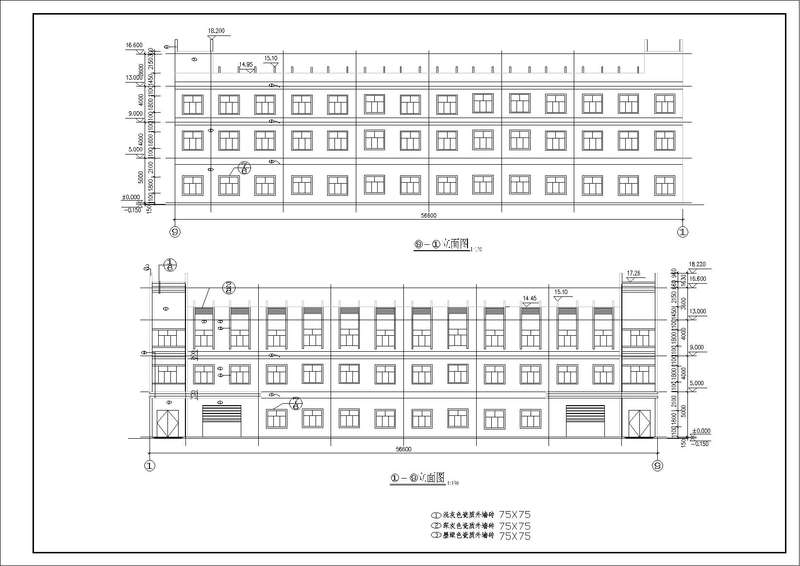|
编制施工组织设计和工程量清单计价文件
摘 要
本工程是厂房,为三层,建筑面积为5312㎡,是独立基础框架结构,房屋高度为16.600m。本编制主要根据原始资料中的结构图和施工图以及通过查询的相关资料,对该编制作一定的详细设计,从而使该设计符合各项标准。
首先,本工程以图纸为依据,进行工程量计算,编制工程量清单,进行工程量清单计价,最后计算出总的工程造价。之后,以图纸为依据结合实际的施工,编制出施工计划,制订施工进度,先确定总的施工方案,再根据分部分项工程的特点,制定出每个分项工程的施工方法及关键技术,严格进行施工质量控制。最后根据场地的实际地形,绘制出施工平面布置图。
关键词:工程量清单;施工方法;进度计划; 质量控制
The preparation of construction design and engineering bill of quantities document
Abstract
Mingbao of the project. It is a industrial plant, part of a two-tier to three-tier local, building area of 5312 square meters, and it is an independent basis for the framework structure and the housing height of 16.6m. The raw data are based mainly on the preparation of structural drawings and construction drawings as well as through inquiries of the relevant information for the preparation of a detailed design in order to make the design consistent with the standards.
First of all, This works to the drawings based on to work out the bill of quantities , finally calculate the total project cost. After, a combination of drawings based on the actual construction, the preparation of a construction plan, and formulate a construction schedule, to make sure that the overall construction program.and then ,under the sub-part of the characteristics of the project, make out the methods and key technologies strict construction quality control. Finally, according to the actual situation of the venue, to map out the construction floor plan.
Keywords bill of quantities; construction method; work schedule; quality control
设计正文部分内容试读已结束,如果需要查看完整内容,请下载本资料 图纸部分内容展示已结束,如果需要查看完整内容,请下载本资料 | 










