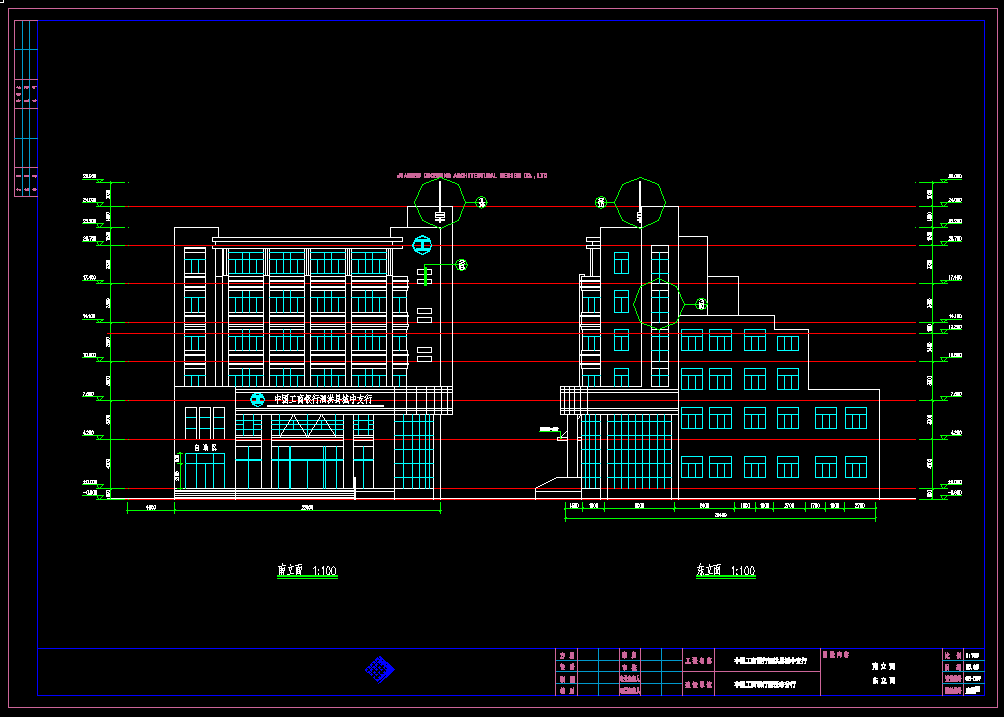6层框架结构银行办公楼全套施工组织设计(施组+图纸)[面积2245] |

6层框架结构银行办公楼
资料分类:施工组织设计 资料格式:DWG DOC XLS 软件支持:CAD2007以上 Word2007以上 Excel2007以上 发布形式:资料共享 文件内容:建筑结构图纸+施工组织设计+进度图+布置图+工程量清单报价 DOC文档文件为doc格式,用WORD打开
DWG图纸文件为dwg格式,用CAD打开
资料介绍
资料推荐 |
|
|
Current Value
16824
Update Date
2017-06-25

*资料为会员分享仅供学习参考,如有侵权请通知删除
热门分类 /
Hot Categories最新资料 /
Latest Materials现浇单向板肋梁楼盖设计图纸6层框架结构公寓楼建筑结构设计及施工组织设计(计算书、图纸)[面积6650]6层框架结构教学楼建筑设计及施工组织设计(施组、图纸)-面积55645层框架教学楼施工组织设计(施组、图纸)-面积42916层框架中学学生公寓楼施工组织设计(施组、图纸)-面积509011层框架结构写字楼建筑结构设计(计算书、图纸)[面积9874]10层框架结构办公楼建筑结构设计(计算书、图纸)[面积12880]9层框架剪力墙结构办公楼建筑结构设计(计算书、图纸)[面积13444]7层框架结构培训楼建筑结构设计(计算书、图纸)[面积9394]









