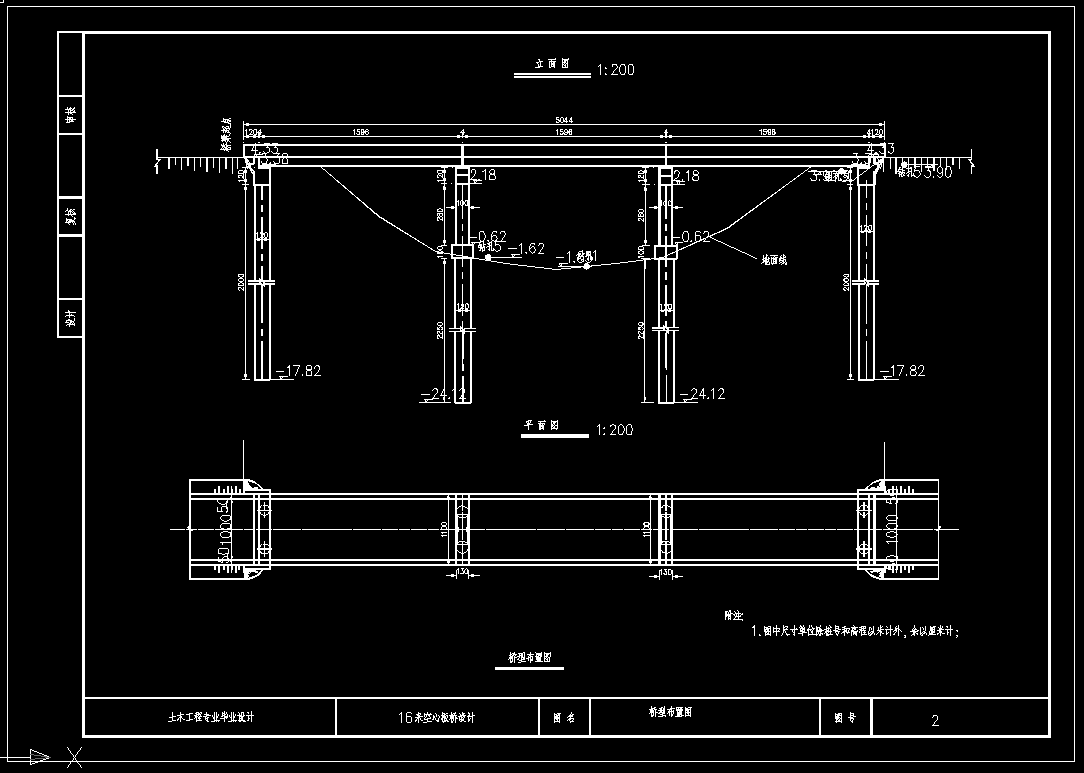16m钢筋混凝土空心板桥毕业设计(图纸+计算书) |

16m钢筋混凝土空心板桥
资料分类:桥梁设计 资料格式:DWG DOC 软件支持:CAD2007以上 Word2007以上 发布形式:资料共享 文件内容:毕业设计说明书+毕业设计图纸 DOC文档文件为doc格式,用WORD打开
DWG图纸文件为dwg格式,用CAD打开
资料介绍
资料推荐 |
|
|
Current Value
13018
Update Date
2017-06-27

*资料为会员分享仅供学习参考,如有侵权请通知删除
热门分类 /
Hot Categories最新资料 /
Latest Materials现浇单向板肋梁楼盖设计图纸6层框架结构公寓楼建筑结构设计及施工组织设计(计算书、图纸)[面积6650]6层框架结构教学楼建筑设计及施工组织设计(施组、图纸)-面积55645层框架教学楼施工组织设计(施组、图纸)-面积42916层框架中学学生公寓楼施工组织设计(施组、图纸)-面积509011层框架结构写字楼建筑结构设计(计算书、图纸)[面积9874]10层框架结构办公楼建筑结构设计(计算书、图纸)[面积12880]9层框架剪力墙结构办公楼建筑结构设计(计算书、图纸)[面积13444]7层框架结构培训楼建筑结构设计(计算书、图纸)[面积9394]









