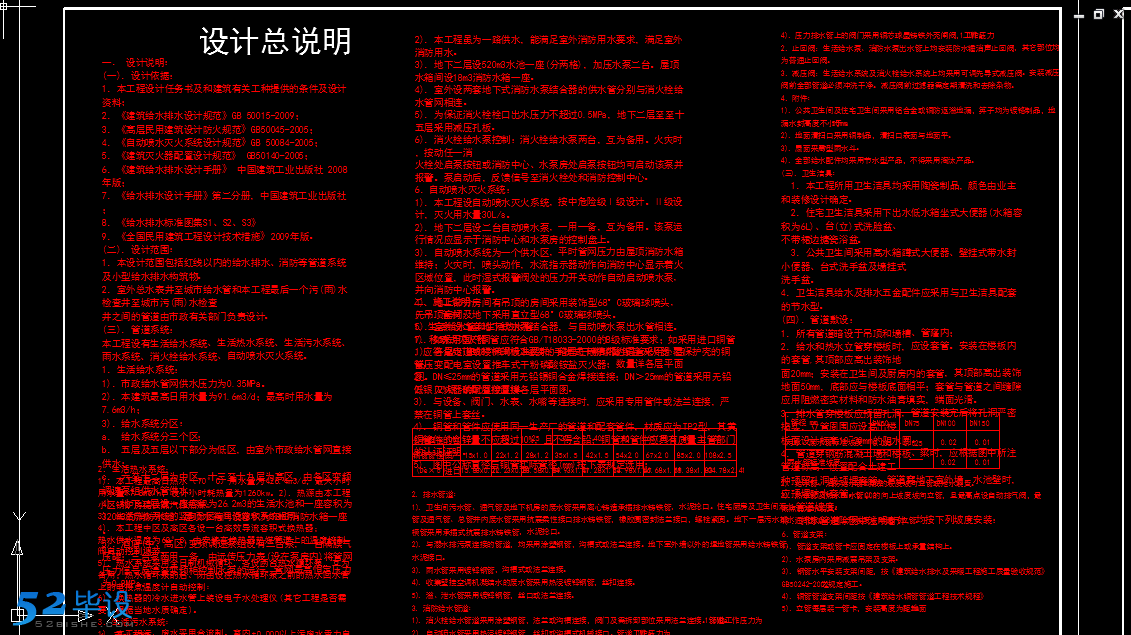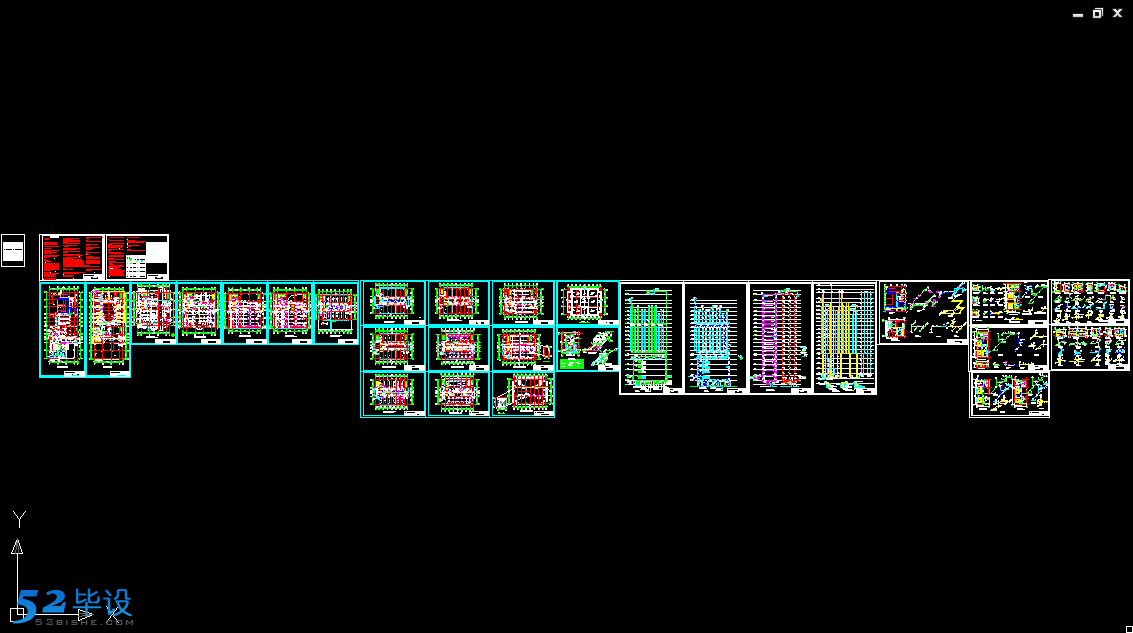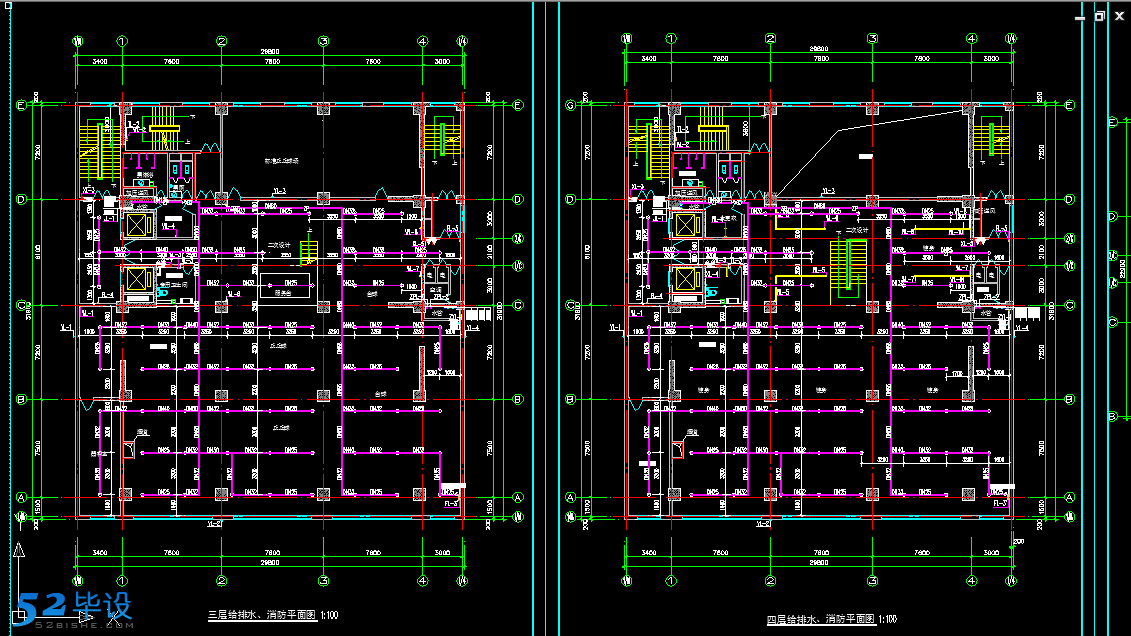毕设基本摘要
摘要: 本设计是太原市某19层酒店建筑给排水设计,主要包括生活给水系统、热水供应系统、消火栓系统、自动喷淋灭火系统、排水系统和屋面雨水排水系统六个系统。
给水系统采用分区供水,1到5层为低区,由市政管网直接供水。6层到12层为中区,13到19层为高区。采用下行上给的供水方式,由变频无负压调速泵直接向高区管网供水;生活给水管管材选用铸铁管。热水供应系统采用下行上给全日制机械全循环方式,系统竖向分区与给水系统相同。
本酒店为一类建筑,火灾危险等级为中危I级。消火栓系统不分区,管材采用普通碳素无缝钢管。自动喷水灭火系统设两个区,管材采用热镀锌钢管。
本工程污、废水系统采用合流制,室内±0.000以上污废水重力自流排入室外污水管,地下室污废水采用潜污泵提升至室外污水管,排水立管采用伸顶通气方式和专用通气立管通气方式;排水管采用柔性排水铸铁管。屋面雨水采用重力流雨水斗,侧面外排引向室外周围地面散排。雨水管采用铸铁管。
关键词:酒店建筑 ;建筑给水排水;给水分区
ABSTRACT
This is a water supply and drainage design for a hotel in Taiyuan, including water supply system, drainage system, fire control system, hot water supply system and rainwater drainage system.
With the way of subsection, the water supply system has three sections: from 1st to 5th floor, directly supplied by municipal pipeline. And from 6th to 12th floor, and 13th to19th, the higher section is supplying pressure and speed governing by water pump(frequency conversion, no negative pressure and speed governing ). With the way of mixing, the drainage system has its drain systems. Being after the septic tank water discharged to the municipal sewage pipeline, drainage stand pipe out the top ventilation mode and special ventilation stand pipe ventilation method; The fire control system includes fireplug systems and sprinkler systems. If there is a fire water in the first 10 minutes, and the fire pump will do after that. The hot water supply system is a total dosed and mechanical circulate system with the same sections of water supply system. Water gets heat through clarifiers. The rainwater drainage system is an outside system with rainwater discharge pipe is the municipal sewage pipeline. The material of water supply pipe is stainless steel , and drain respectively using the flexible drainage iron pipe .Both of fire control system and hot water system are galvanized steel pipe.
Keywords: hotel architecture; building water supply and drainage; water supply system subarea
设计书内容展示
 设计说明书 .pdf
(1.8 MB, 下载次数: 8)
设计说明书 .pdf
(1.8 MB, 下载次数: 8)
部分图纸截图



文件列表截图

全套毕设下载 |
文件名:十九层酒店建筑给水排水工程设计(设计书 图纸).rar
|


