毕设基本摘要
摘 要
本工程为西安某公司综合楼空调工程设计。该建筑物属综合类建筑,总建筑面积为20833.11m2。本次设计主要包括以下几个方面的内容:
(1) 空调负荷的计算;
(2) 空调系统方案的确定和空调设备的选择,系统形式主要有风机盘管加新风系统、全空气系统(包括变风量系统和定风量系统);
(3) 空调设备的选择,包括风机盘管、空气处理机组、新风处理机组及其他设备的选择;
(4) 系统的设计,包括风系统管路的布置和水系统管路的布置;
(5) 系统的水力计算,包括风系统管路的计算及水系统管路的计算。
关键词:综合楼;空调工程;设计
ABSTRACT
This project is the air-conditioning design for Gu Du company multi-functional building in Xi’an city. This building is a comprehensive building and its area is about 20833.11 square meters. In this design, the following are mainly included:
(1) The calculation of air conditioning load;
(2) The evaluation of the project, including the air-conditioning system (Primary Air Fan-coil System, All- Air System--VAV System and Central Air Conditioning System).
(3) The selection of equipments, including FC, Air-conditioning Handling Units, Fresh Air Handling unit and some others in the equipments building.
(4) The design of the equipment building, including the design of the pipe-lines, and the selection of the appendixes.
(5) The hydraulic calculation of the water system and the wind system.
Key Words: multi-functional building, air conditioning project ,design
部分内容展示
 西安某公司综合楼空调工程毕业设计(设计书 图纸).pdf
(988.91 KB, 下载次数: 4)
西安某公司综合楼空调工程毕业设计(设计书 图纸).pdf
(988.91 KB, 下载次数: 4)
部分图纸截图
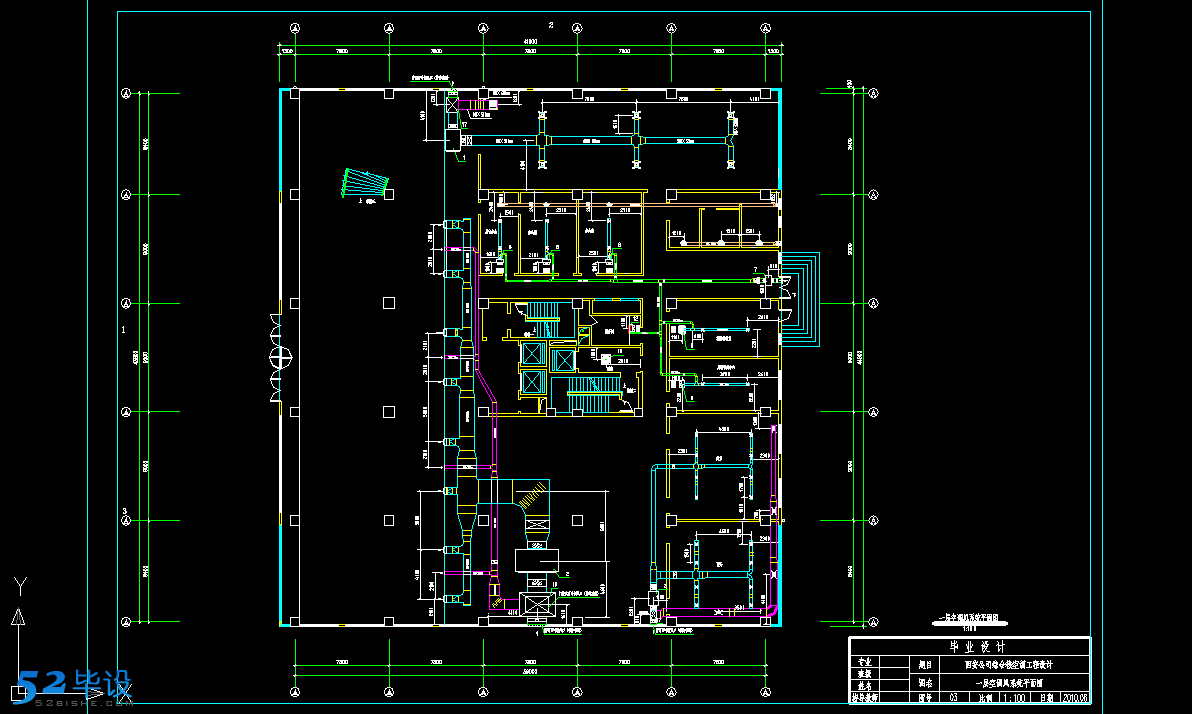
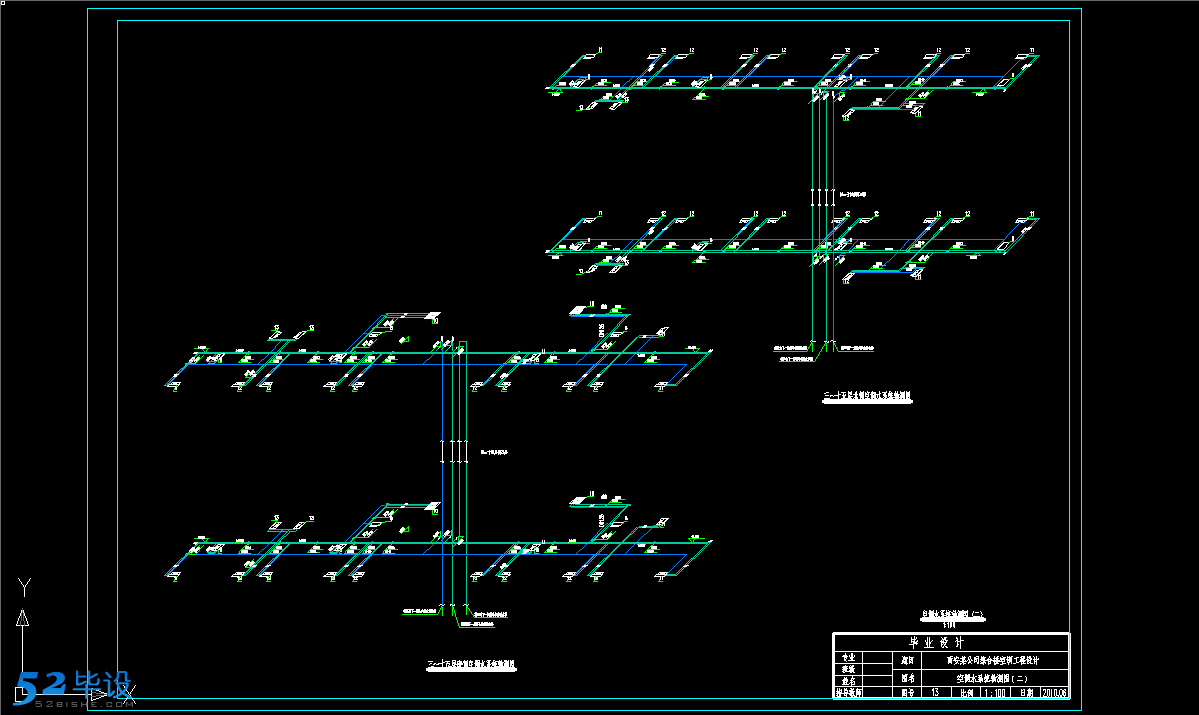
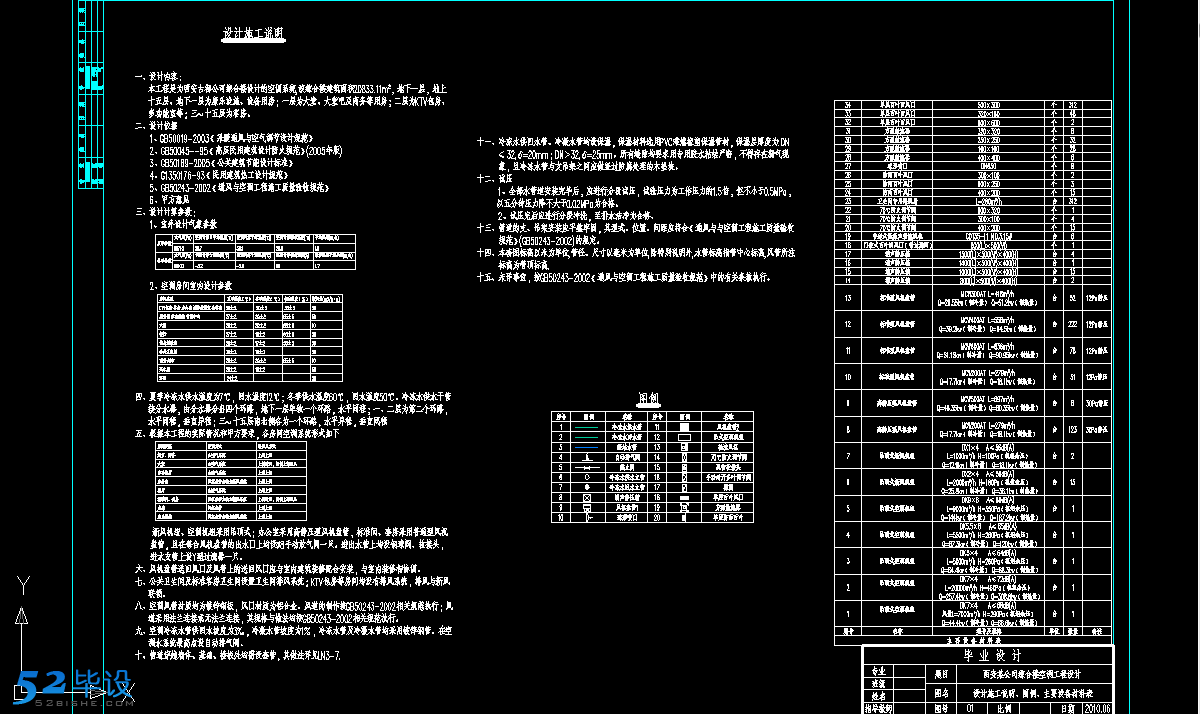
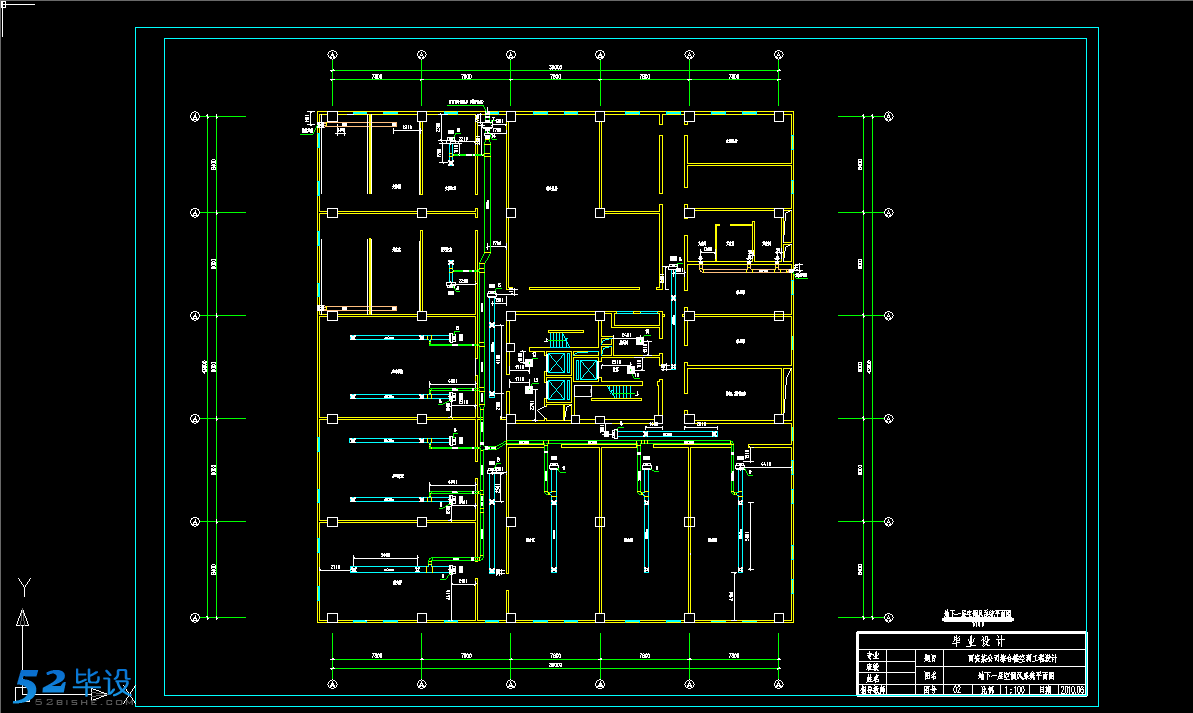
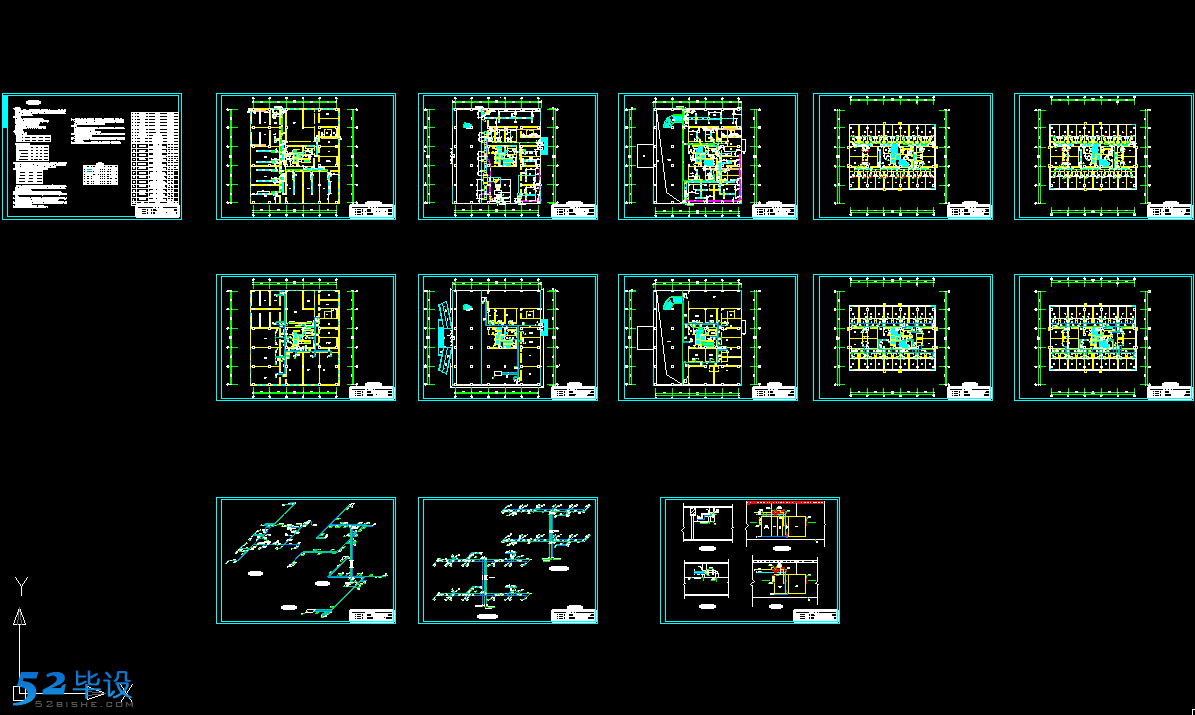
文件列表截图

全套毕设下载 |


